The plans offer a more subdued vision of the 63-acre site with more commercial space and less residential
VANCOUVER — It was a packed house inside the cafeteria at McLoughlin Middle School on Saturday as people from in and around The Heights District in central Vancouver flocked to see the latest ideas for what that part of the city could become.
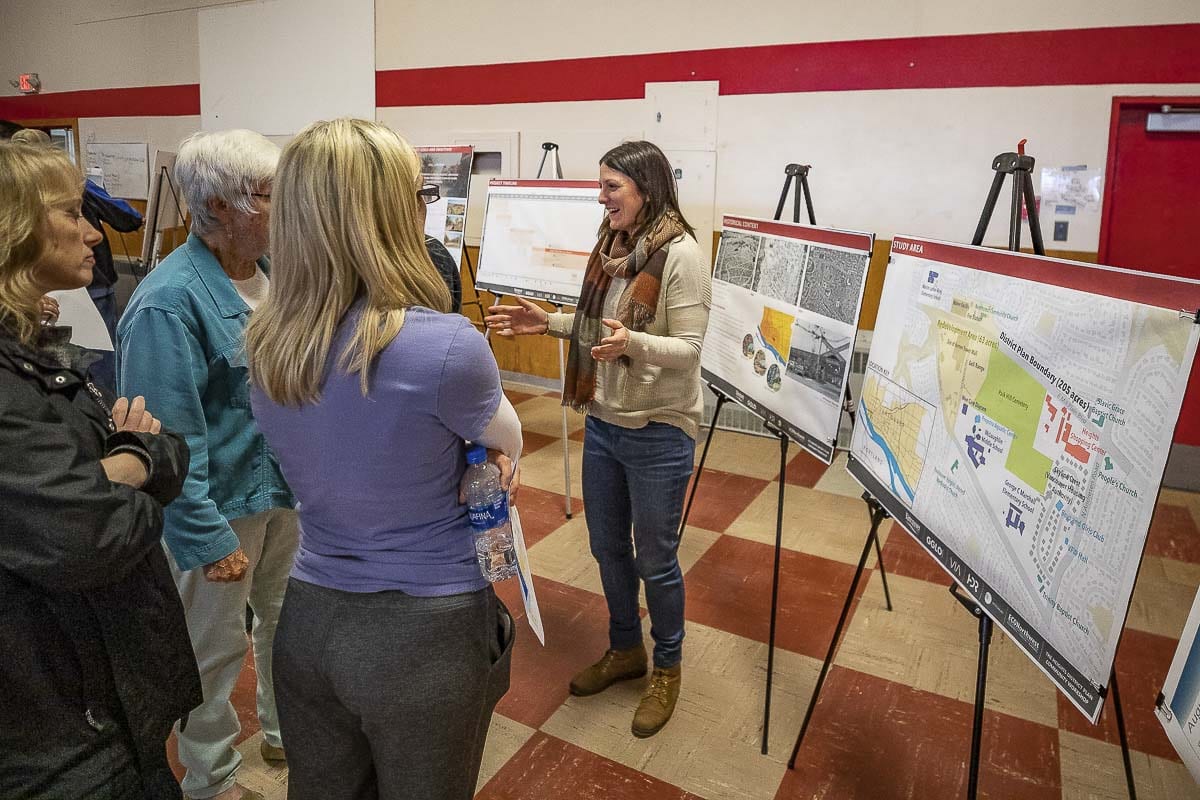
Last October, the city showed off three design concepts for the 63 acres in their redevelopment area. In 2017 the city approved $5 million to purchase the 12-acre Tower Mall site. They also own the former Vanco Driving Range, the fire station, and the water facility north of Mill Plain, for a total of around 30 acres. There are 10 other property owners filling in the rest of the 63-acre site.
The Heights District, which comprises 228 acres along Mill Plain from MacArthur Boulevard to Andresen, has been identified as a future urban center in Vancouver’s Comprehensive Plan. It’s considered to be an area that’s been largely passed over by recent growth.
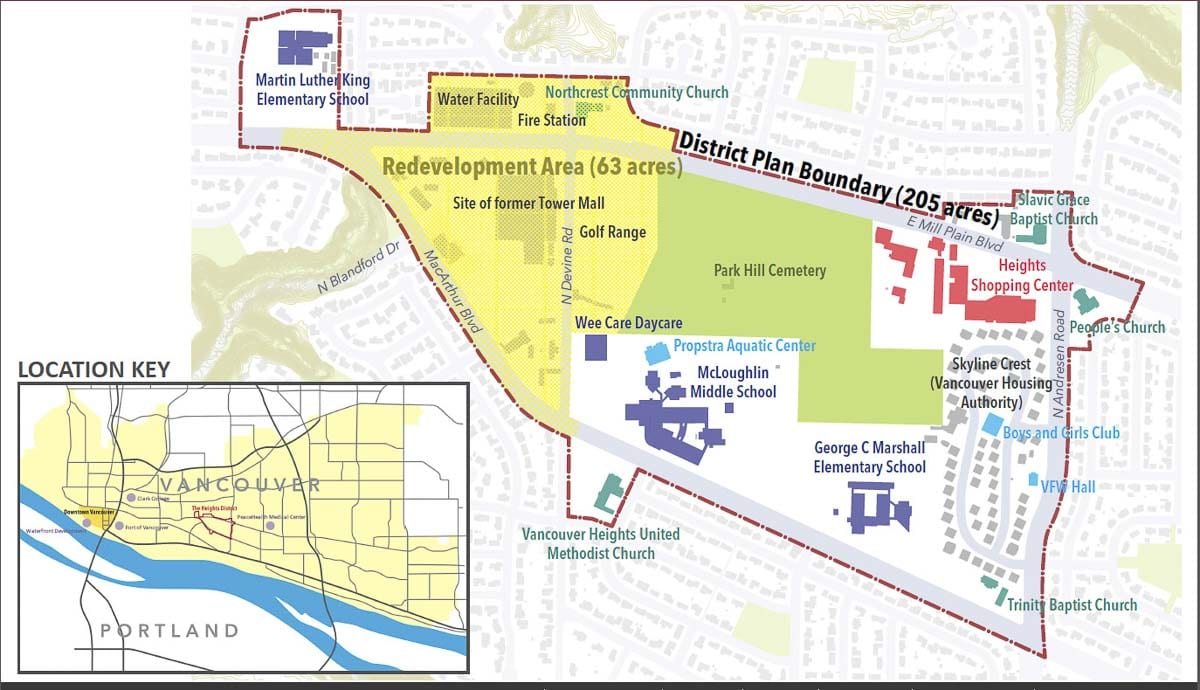
“This is a very interesting area from the sense that it is really the intersection of some of the most affluent neighborhoods in the city and some of the most economically challenged,” said Rebecca Kennedy, the city’s long-range planning manager and project lead for the Tower Mall site.
Kennedy says feedback from the two previous open houses and numerous neighborhood meetings has been steady and constructive.
“We heard a lot about density in the redevelopment area and we lowered the density,” says Kennedy. “We heard a lot about transitioning to existing neighborhoods and so we created a whole framework that accommodated that transition and really got at that concern that folks had.”
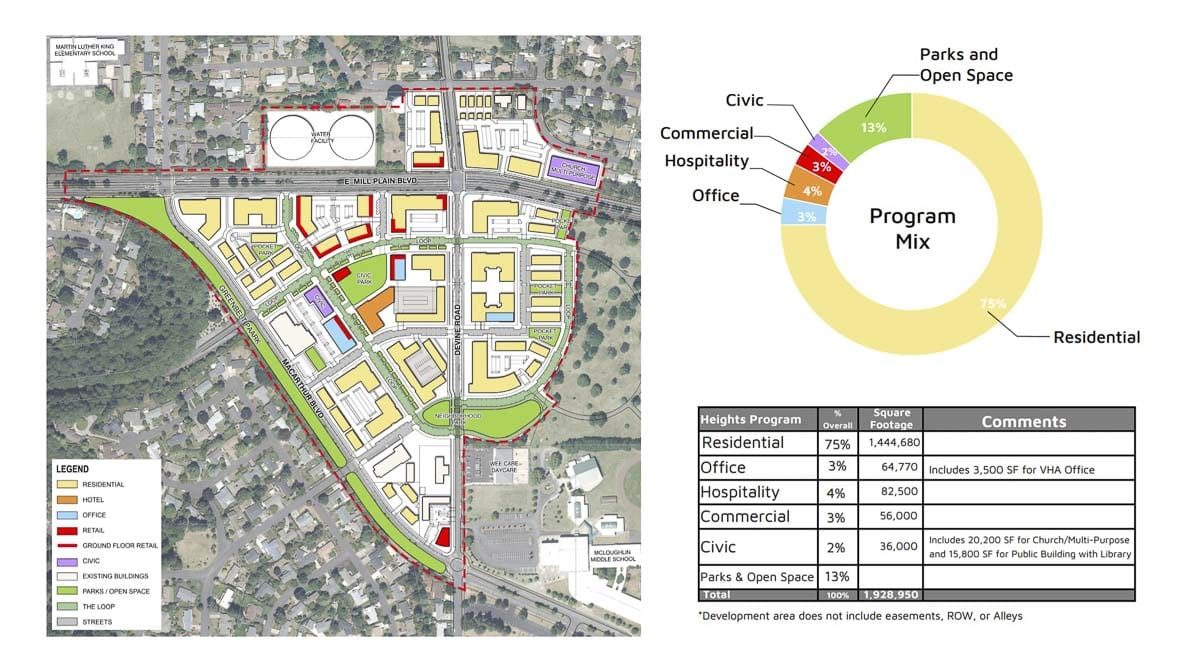
The draft comprehensive plan people saw this past weekend lowered the proposed number of new residential units from 1,800 to 1,336, and decreased proposed office space while raising the amount of commercial space that would be available.
Missing from the plan is the large Grand Park, which many people liked but felt skeptical the city’s already cash-strapped parks department would be able to maintain. Instead, the draft plan includes 5.6 acres of parks and open space, including a greenbelt park on the western edge of the development area, a neighborhood park on the southern side, a civic park near the middle, and several other pocket parks. The plan would also include tree-lined pathways connecting those green spaces.
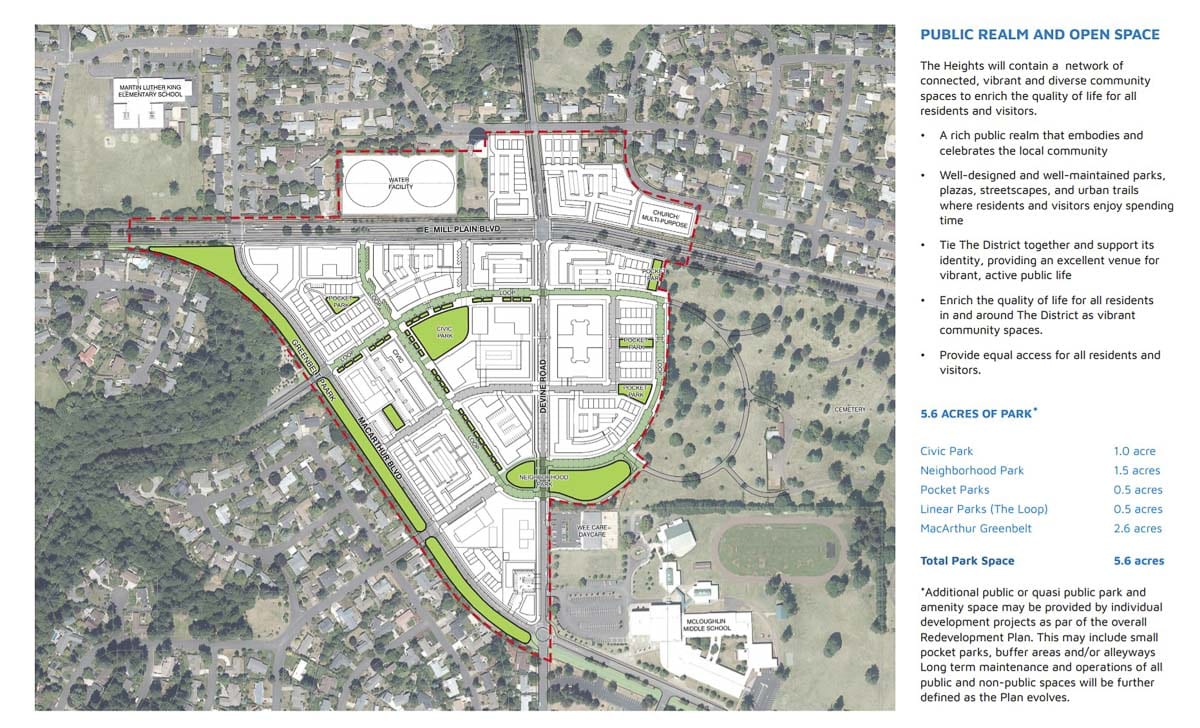
“Well I really wanted the grand park,” said Barbara Chin, who has lived on nearby Phoenix Way for the past four years, “but that was probably pie-in-the-sky that would have taken too much to maintain it.”
“That’s the beauty of this whole process is gathering that feedback and sifting through it,” says Chad Eiken, the city’s community and economic development director. “Trying to figure out ‘what do most people want to see in this?'”
While the city has maintained that roadways around the site are fully capable of handling the added traffic of the development, full details haven’t yet been made available.
“There will be a lot more detail available to the public as we go through (the) environmental review process,” says Eiken. “Like traffic data, impacts to intersections, things like that that we just don’t currently have enough information on.”
C-TRAN is currently in the midst of planning for an extension of The Vine bus rapid transit onto Mill Plain within the next few years. Planners say access to better mass transit on the north side of the proposed development could ease vehicle traffic by around four percent.
In general, people at Saturday’s open house seemed to appreciate the direction the city is taking. While many aren’t excited about the rapid urban growth of Vancouver, they realize something needs to be done in The Heights area, especially the Tower Mall site which has languished despite a booming economy.
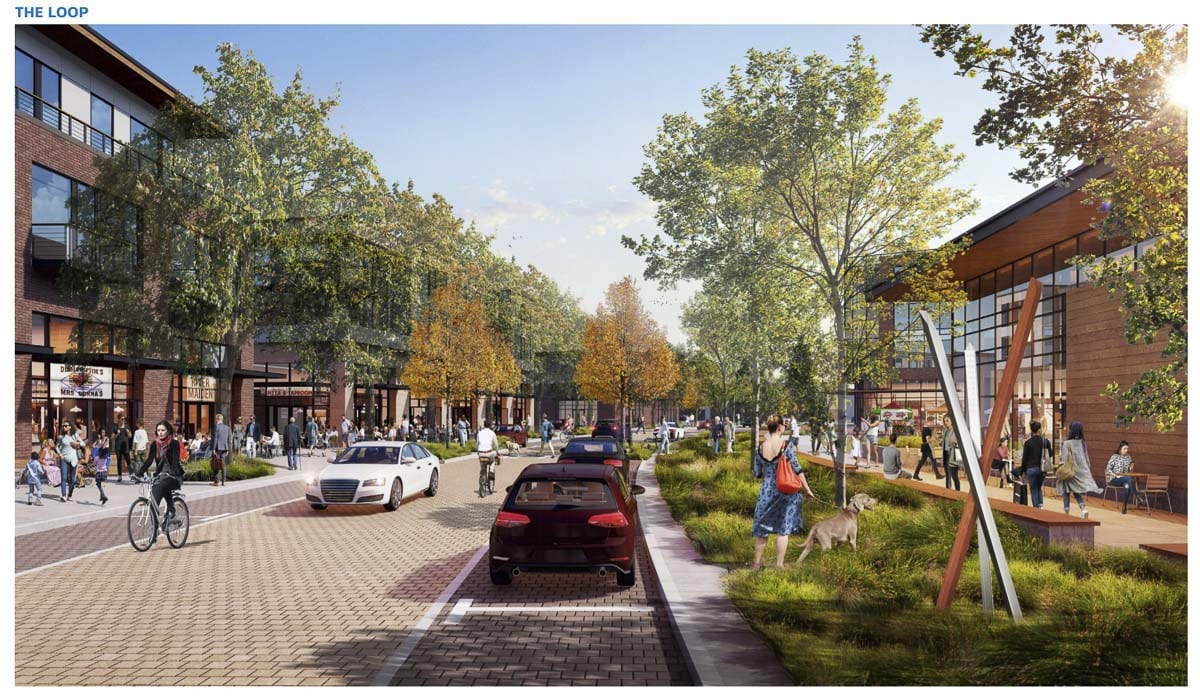
“It’s going to make it look like an urban area but we are, so we should look like one,” says Chin. “And we should pack people more closely together, that’s fine. There should be low-income housing. Seems like they’re doing all the things they should do. That’s what an urban area should look like.”
People who weren’t able to attend the open house in-person can still see the draft plan and provide feedback through an online survey open through early May.
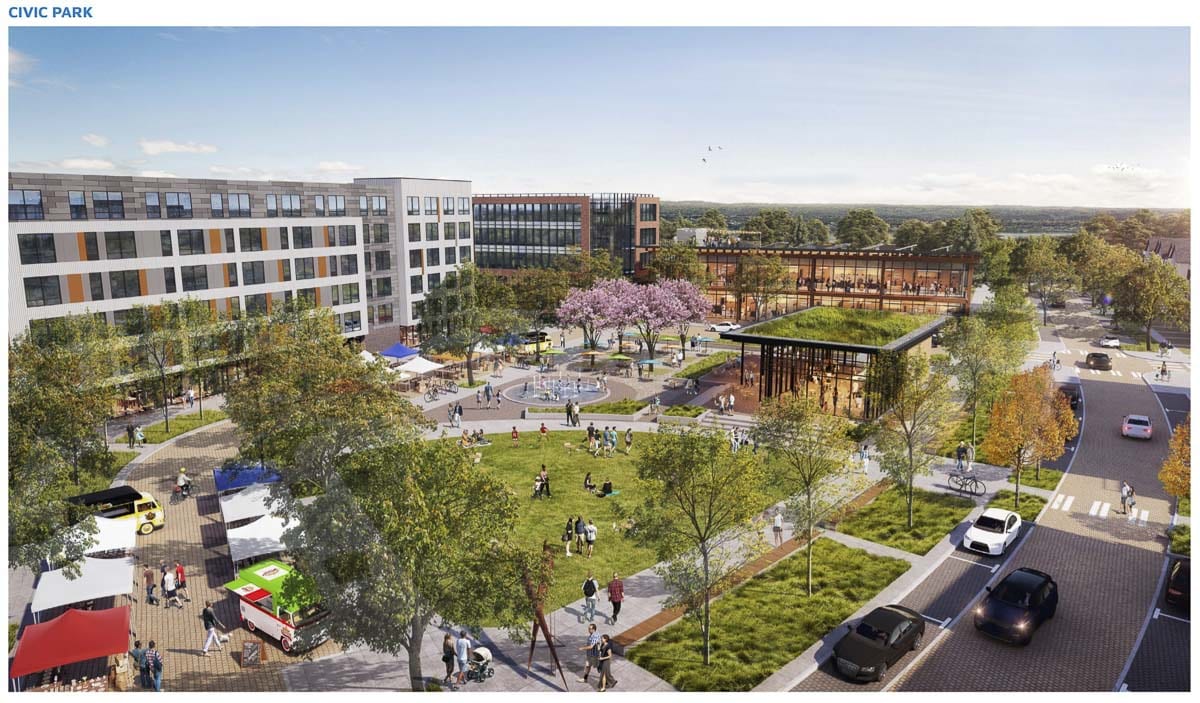

Cities in the real estate business
Projects like the Tower Mall site, the Vancouver Waterfront, and the development at the old quarry near Camas, have raised questions about whether the city needs to be investing in property with developers hungry to build in Southwest Washington.
Kennedy and Eiken defend the city’s proactive moves as a means of helping to control what major developments ultimately look like.
“If we control property, we can shape how it develops and when it develops better than if it’s just left to the market forces,” says Eiken.
“The things that the community really wants to see and that would enhance their community and their liveability? That often isn’t a short-term profit driver,” adds Kennedy, “but over the long term can be incredibly valuable both from a market perspective but also from a more holistic perspective, and that’s the role the city can bring.”
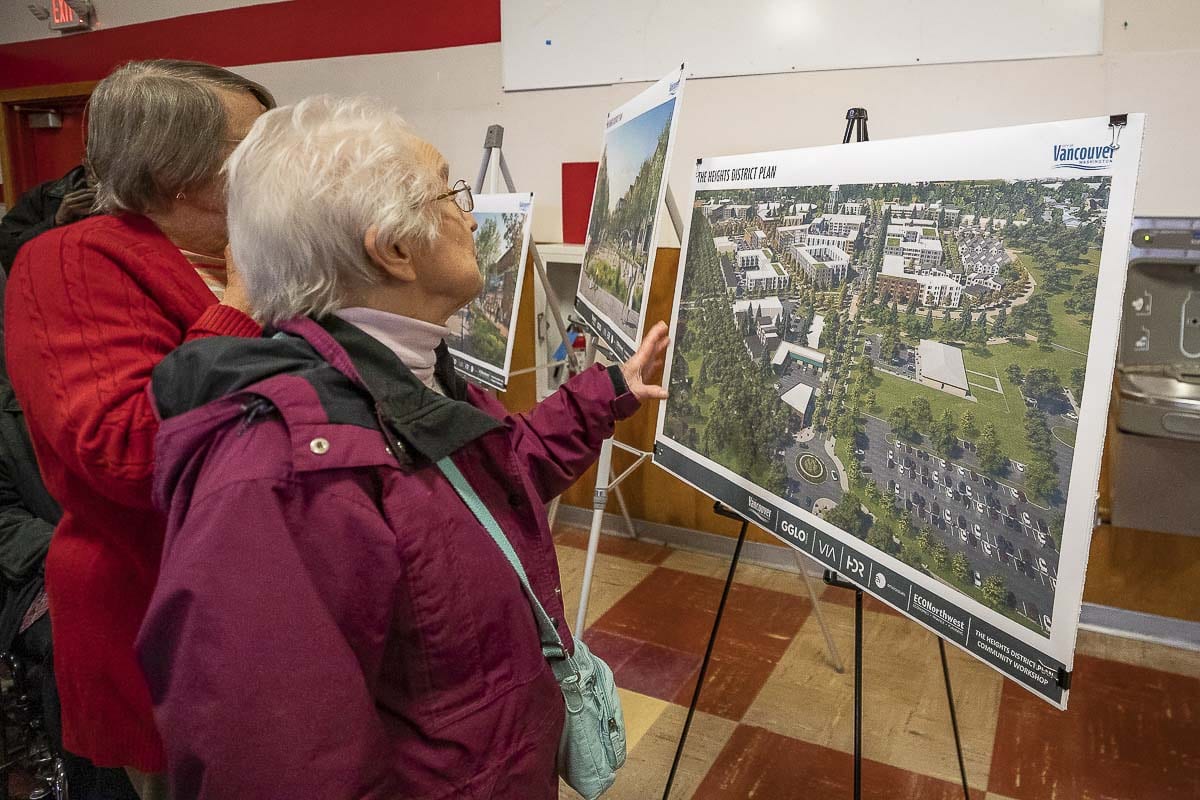
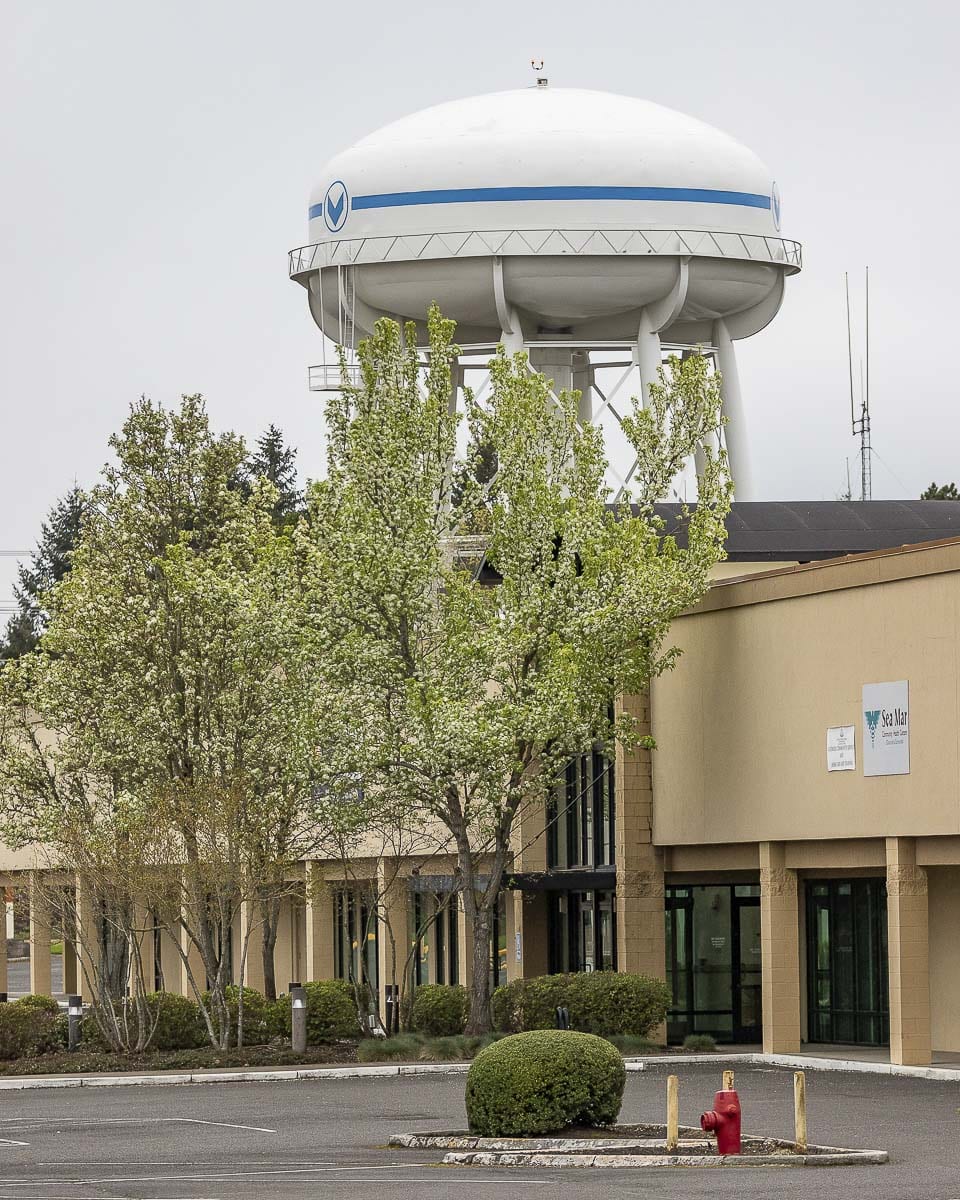
But, as in the case of the Tower Mall site, it also can put the city into the role of landlord for businesses. That has created a need to, perhaps, move more slowly as the city works with existing tenants to either help them find a new place or honor the existing lease until it runs out.
But, at least for the moment, there’s no hurry. Members of the Vancouver City Council could approve the draft comprehensive plan next month, but then begins a long process of environmental studies, traffic impact research, and reaching agreements with developers on the first of many projects. The current goal is to have the full build-out done within 20 years.
“We don’t anticipate moving dirt for several years,” says Kennedy, “and that’s anticipating that we’ll likely have minor dips or recessions in that time, and it could take even longer.”
“It’ll probably be several market cycles to build this out,” adds Eiken.
That news makes the Chins chuckle ruefully. The recent retirees would love to have access to the parks and amenities The Heights district will someday see. But at least they know someone who’ll be able to enjoy it.
“Our son also lives in the neighborhood and his house backs onto MacArthur.”




