The Heights neighborhood could change dramatically in the next two decades as planning moves ahead
VANCOUVER — The city of Vancouver held its second open house this past weekend to show off the latest ideas for the Tower Mall redevelopment site in The Heights neighborhood.
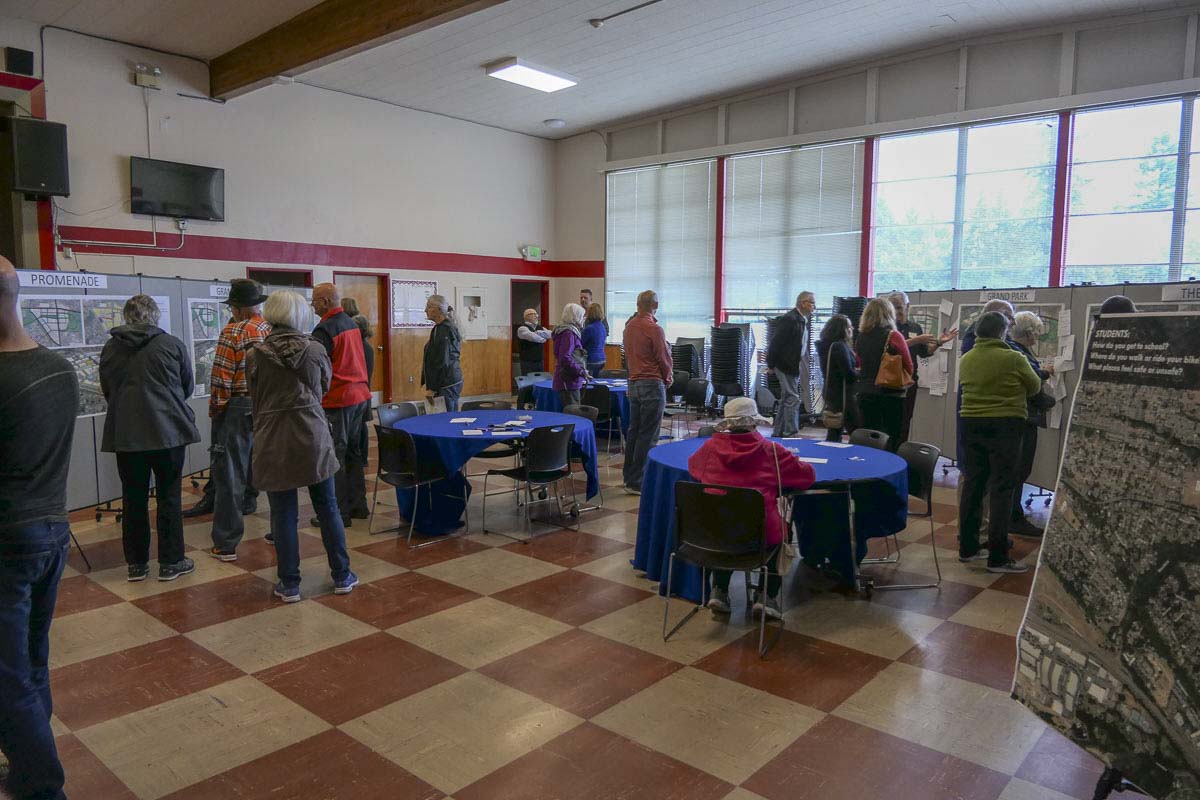
In June of last year, the city approved spending $5 million to buy the 12-acre Town Plaza property, formerly known as Tower Mall, with the goal of spurring redevelopment in the area. At that time, the plan was to work on a comprehensive plan for that site, as well as another 13 acres. Since then, the Tower Mall redevelopment area has grown to 63 acres south of Mill Plain along both sides of Devine Road south of MacArthur Boulevard. It includes city-owned properties — the 12-acre site of the former Tower Mall, a water facility, fire station #3, and the site of the Vanco Golf Range — as well as several privately owned properties.
On Saturday, the public was invited to McLoughlin Middle School for a chance to see what GOLO Design and VIA Architecture of Seattle had come up with as a possible vision for the future of the area.
The proposed redevelopment comes as the new Vancouver Waterfront project finally begins to see businesses moving in, and east Vancouver has been growing by leaps and bounds.
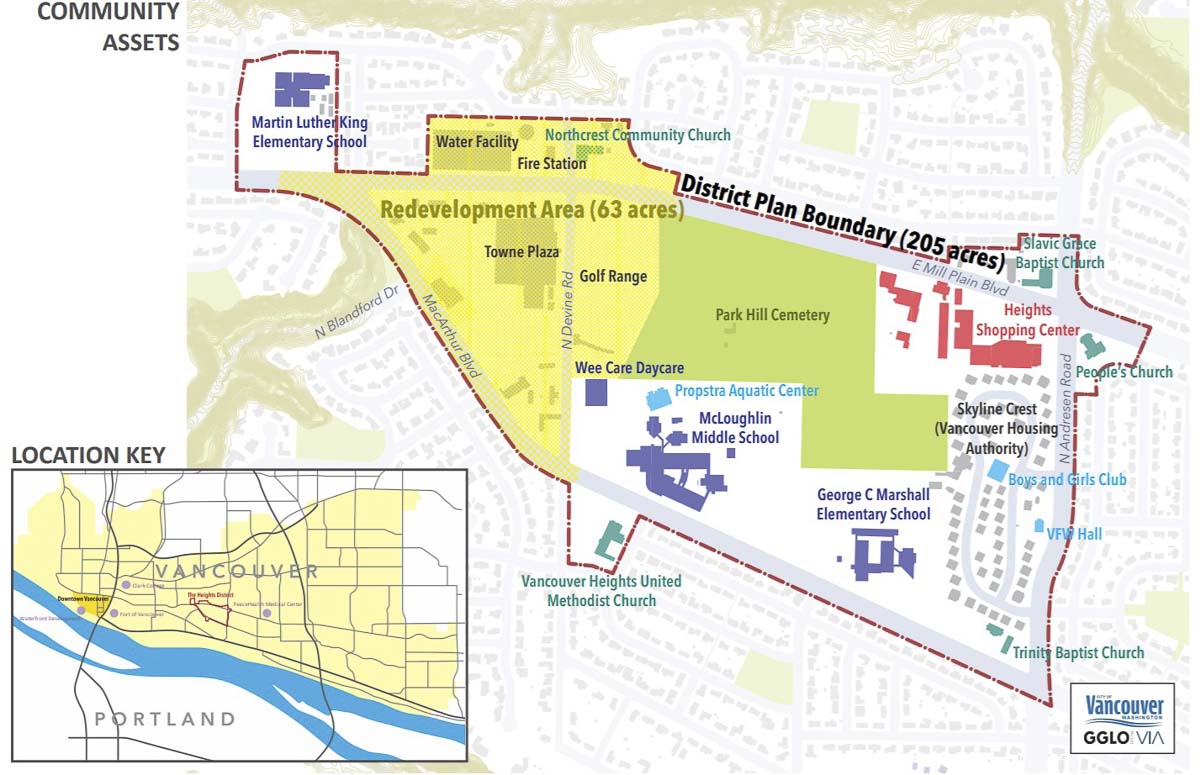
“Central Vancouver has been largely skipped over by that investment, and so the intent here was for the city to play a role in sort of bringing some improvements to the area,” said Rebecca Kennedy, the city’s long range planning manager.
In order to spur development in the area, the city is investing not only in the property, but in much of the up front planning, environmental work, and infrastructure improvements.
“While we are focused today on concepts for redevelopment within that site,” said Kennedy, “we’re also simultaneously looking at the bigger picture of the whole district in terms of transportation, land use, connectivity, environmental stuff.”
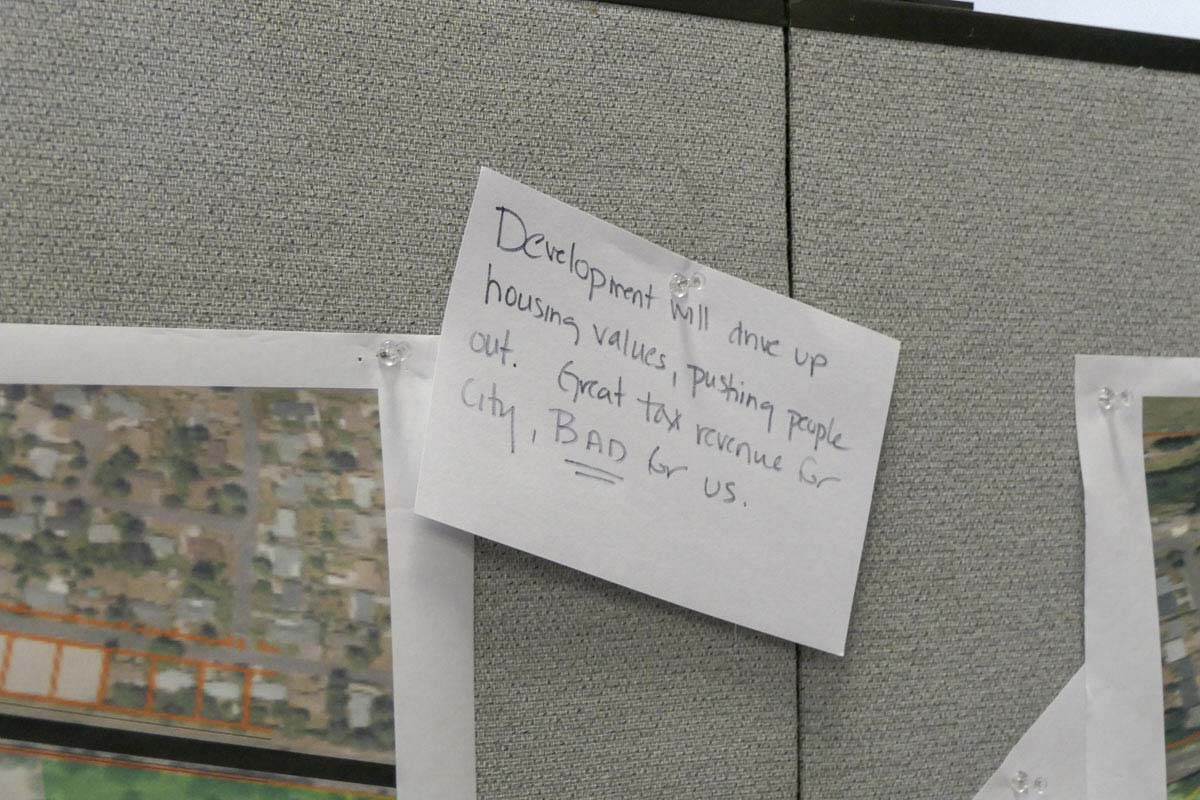
The 20-year market analysis for the site calls for around 1,800 residential units, 65,000 square feet of commercial space, 57,000 square feet of office space, and much more.
“I know things change over time, but trying to take what has been done in downtown Vancouver and putting that up here in primarily a single-family neighborhood? I don’t think that works,” said Lisa Willits, who has lived in the area for 12 years and came to check out the city’s plan.
“It feels like they have an agenda,” said Willits, “and their agenda is they want to create as much infill in Vancouver as possible. And to me, what they don’t seem to be looking at is the flavor of this neighborhood.”
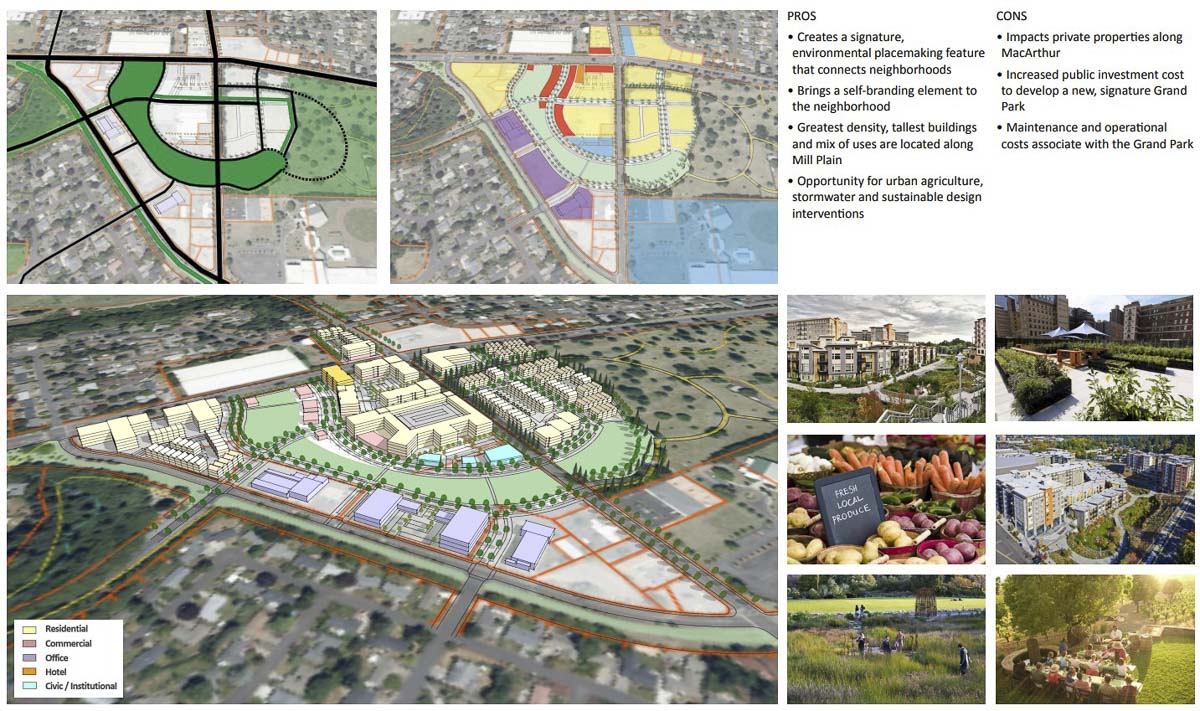
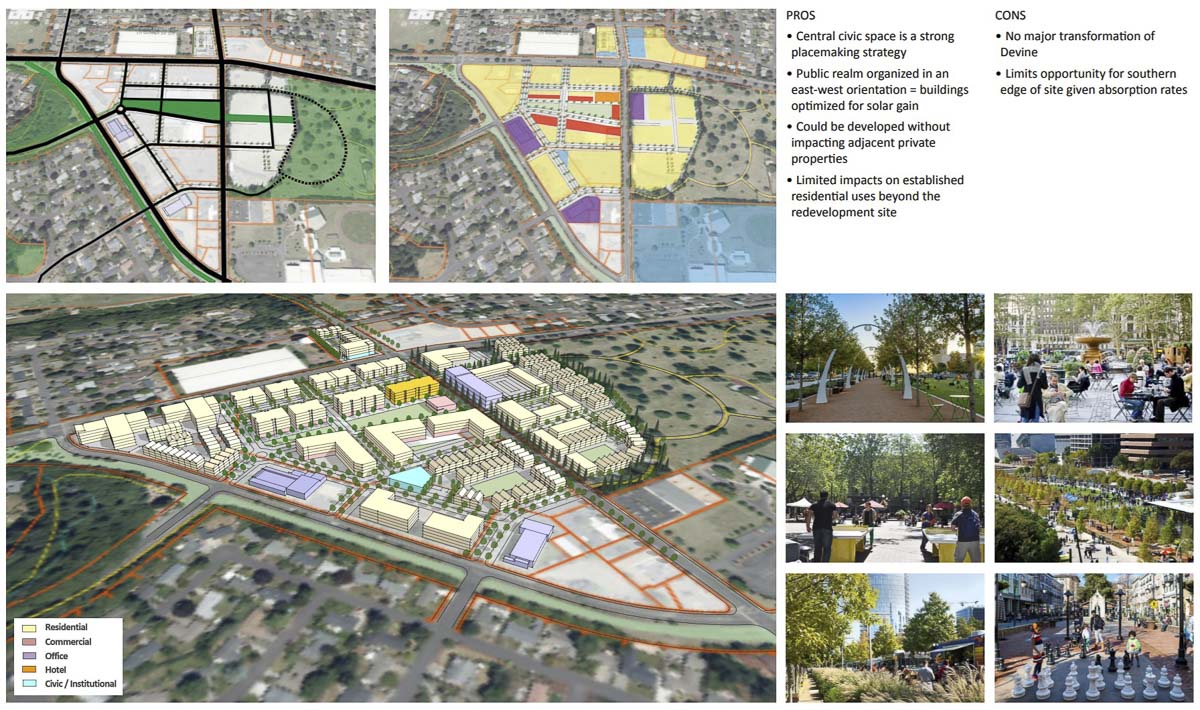

“You’re creating a downtown core on top of a mid-century 60’s neighborhood,” says Mike, who has lived in the neighborhood since last year and didn’t want to give his last name. “It’s putting a round peg in a square hole. I can think of other places in the city where that seems more appropriate.”
“A process like this, it’s not one size fits all,” says Kennedy. “There’s sort of a template, which is that you, as the public, can make an investment that will spur private investment and make improvements in a neighborhood that folks want. What that looks like is different everywhere.”
One concern for planners is trying to find a way to bring new housing to the area, without driving out people who’ve lived there for a long time.
“The Heights is the intersection of two very different parts of our city in terms of socioeconomic status,” Kennedy says. “We want this to be something for everyone. So the multi-generational aspect, and to serve a really diverse range of our community, and so we see that as an asset, right? That we’re getting all this feedback. But when the city makes an investment of this sort of caliber, it’s for the whole community.”
Despite such promises, people like Mike believe Vancouver is repeating the same mistakes of other growing cities like San Francisco, Portland, and Seattle.
“The definition of insanity,” he calls it. “You’re proposing the exact same things everybody else has done and expecting different results from it. In my mind if you wanted to increase homelessness, you would do exactly what they’re doing.”
Kennedy says the city is well aware that some of the surrounding neighborhoods are home to low income families already, often a paycheck away from being unable to pay their rent or mortgage. She says it’s very much a part of the conversation about what the makeup of this new development should be.
“How much affordable housing will be included in this project, and what’s the need?” Kennedy says. “What level of affordability to think about making sure that this remains a mixed income community. Also we have programs that we will put in place to mitigate against the threat of displacement.”
But the concerns of residents at Saturday’s open house was that the city is already struggling to deal with the rising level of homelessness, drug addiction, and mental illness. Willits says The Heights has, so far, been able to remain relatively free of such problems, but she sees it in the surrounding areas, including her job along MacArthur Boulevard.
“We find hypodermic needles when we walk over to the coffee shop,” Willits says. “We’ve had people tenting and camping in the trees. Right now they’re not even cleaning that up.”

Both Mike and Lisa say the city already isn’t keeping up with seemingly small things.
“They don’t take care of the weeds in the medians, the sidewalks are atrocious,” says Willits. “So you can dress things up like this, but they’re not already taking care of what’s there.”
Mike says the city likes to talk about 20 minute neighborhoods with walkable areas, good lighting, and plenty of places to eat and shop. “It looks really pretty on a picture, but that’s not what it looks like five years later,” he says. “And that’s not what any of us moved to this area for.”
Willits says she understands that the Tower Mall area clearly needs a shot in the arm. “I’m not opposed to having that continue to be more of a business center, which it is now,” she says, “or maybe an extension of the schools — maybe having another skill center like what we have over on the eastern side for the high schools.”
The city is also wrestling with how at least 3,000 new residents would move around in an area that residents say is already struggling with traffic congestion. C-TRAN’s VINE Bus Rapid Transit line is slated to eventually expand to Mill Plain and run through the area, but Mike says he doesn’t see that as a complete answer to the problem.
“What percentage of people utilize public transportation?” he says. “It’s single-digit … small.”
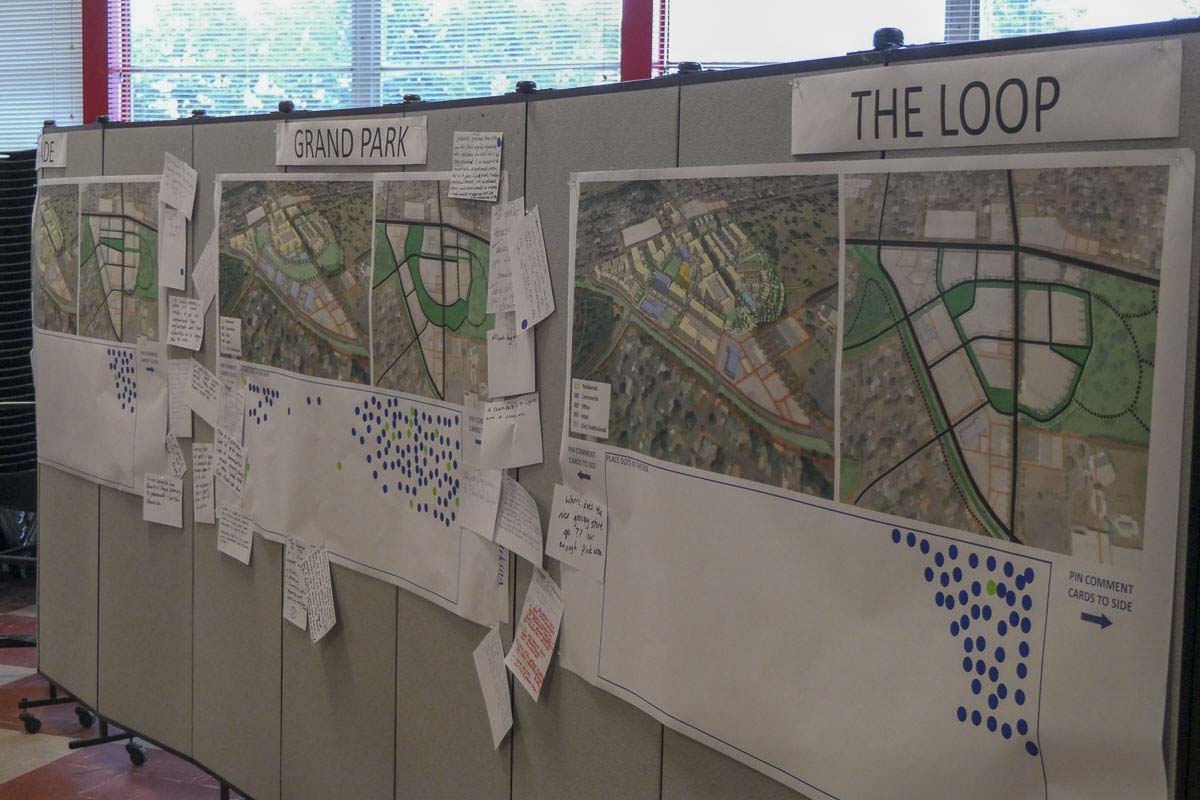
Kennedy says they’re only halfway through the process, and eager to hear such feedback from area residents. Growth, she says, is coming to Vancouver, and their goal is just to guide it and hopefully learn from other cities.
“People still need improvements,” she says, “so our challenge is how to improve an area and ensure that the folks who are there now can stay and benefit from those.”
GOLO Designs and Via Architects have put together three development plans, each with varying amounts of park space. The point they wanted citizens to know is that ultimately building density in the site would likely be the same, so more green space would mean either taller buildings, or more in a smaller space.
If you weren’t able to make it to Saturday’s open house, you can view the information on the city’s website here. You can also leave feedback through an online portal here.
Kennedy says the goal is to take all the feedback on the three concepts presented Saturday, come up with a preferred alternative to take to the public next Spring. Ideally the planning commission would then take up the debate next Summer, with a full vote by city council next Fall. There is currently a building moratorium at the Tower Mall site, so it’s likely no major changes would happen until 2021 or later.




