Council members and the community want to have a deeper discussion about how much parking should be required for residential developments
VANCOUVER — The city of Vancouver’s plan to redevelop a 63-acre section of The Heights District hit another small speed bump this week, as planners, members of City Council, and neighborhood groups sparred over some key issues.
Chief among them is parking.
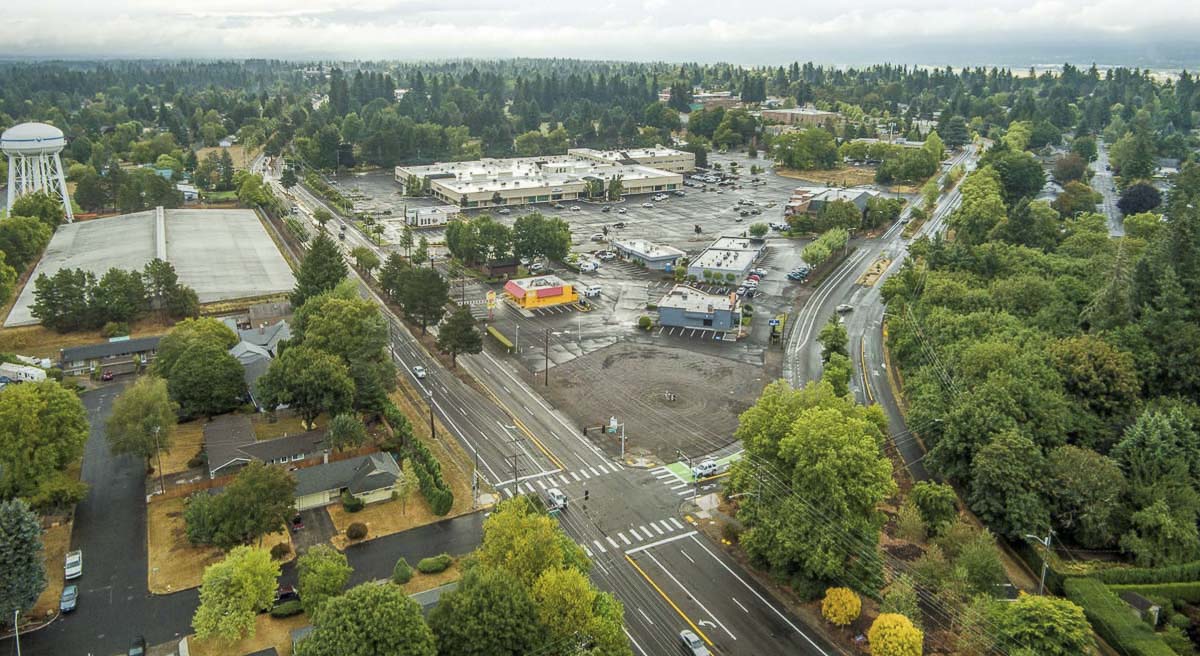
The city’s long-range plan for the area includes up to 1,340 new residential units, which had been reduced from 1,800 originally, based on community feedback.
In general, neighbors have voiced approval for redeveloping the site, which has largely been passed over by development in downtown and on Vancouver’s east side, but they have grown increasingly concerned over several issues, including building heights, zoning for several churches in the area, and potential issues with traffic and parking overflow into neighborhoods.
The former home of Tower Mall, the property sits along Mill Plain Blvd, roughly halfway between I-5 and I-205. By next year, C-TRAN anticipates launching their latest Bus Rapid Transit route along Mill Plain, providing the second east-west connection between downtown and the east side of town.
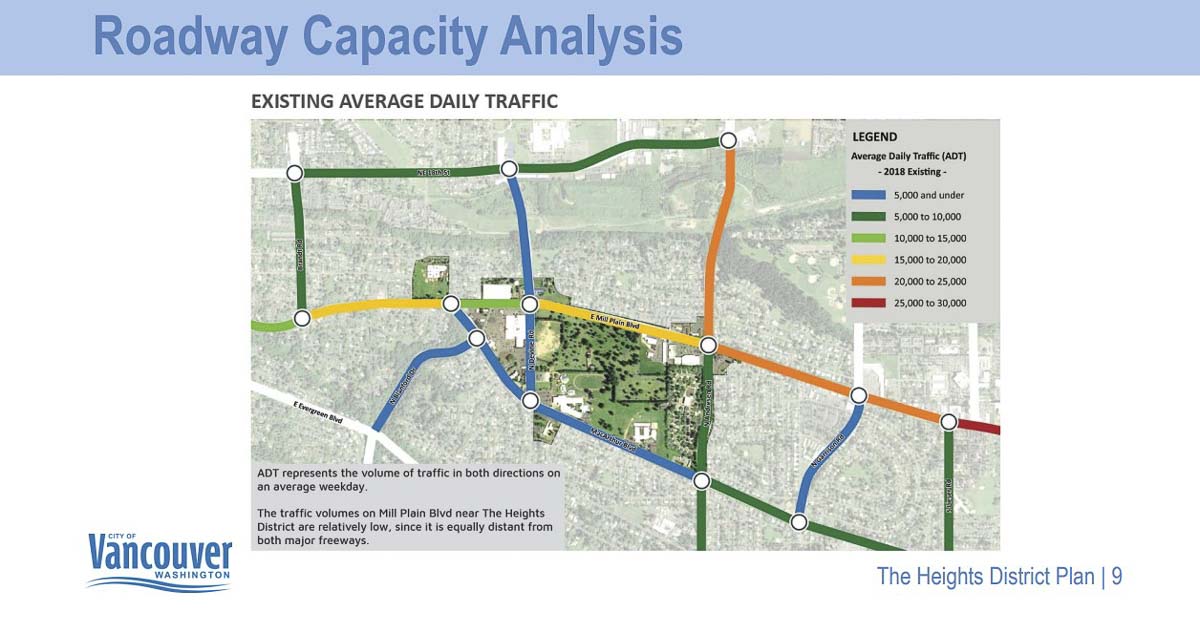
Increasingly, however, neighbors around the proposed development have raised concerns. First, requesting that four churches at the corners of the property be excluded from rezoning, which the city agreed to.
The more recent concerns center around increased traffic, and a lack of parking that could see people parking on residential streets.
“I think a major component that the neighborhoods are looking at is, ‘is there going to be spillover?’” said Councilor Bart Hansen, “and why wouldn’t we go to 1.5 parking stalls for every one unit?”
Under the current plan, recommended by the city’s Planning Commission, the area would be zoned to require at least one parking space per residential unit, with on-street parking along interior streets in the retail and commercial areas.
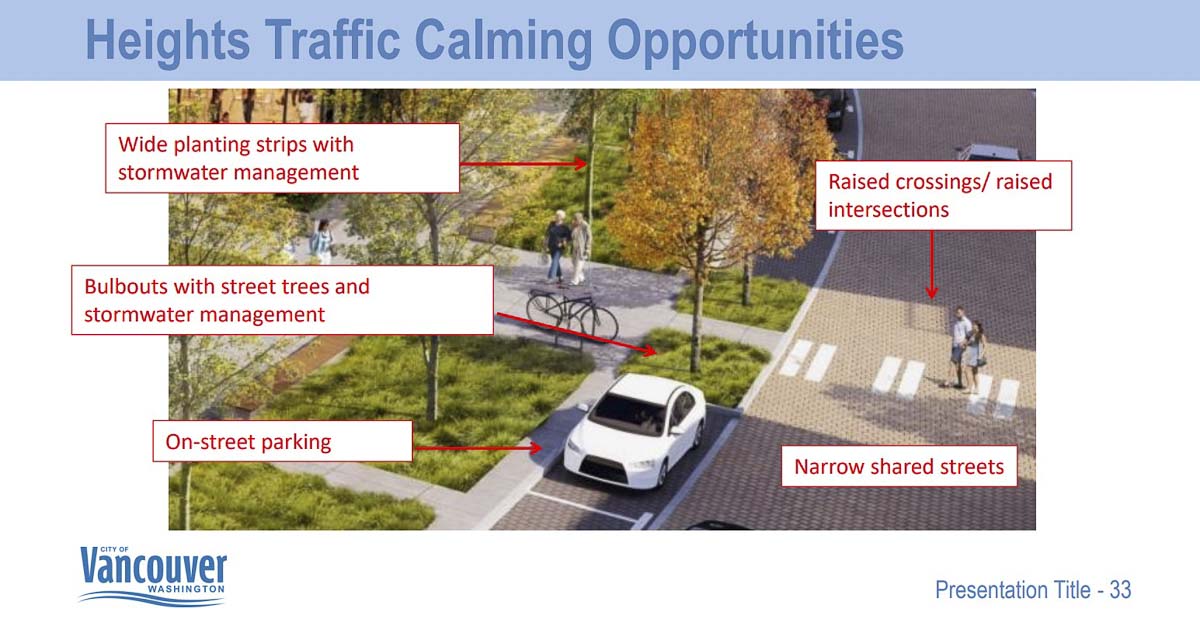
City Planner Rebecca Kennedy, who has been leading The Heights Redevelopment Project, said the parking density would be similar to most of downtown Vancouver, as well as the waterfront.
“On-street parking, basically, on all the internal streets, is really intended to serve the ground floor uses within the redevelopment area,” Kennedy said during the third work session on the plan in as many weeks, “and particularly within the activity center.”
But Councilor Sarah Fox said she could envision issues arising from such a configuration.
“If we don’t provide enough parking spaces that are intended for those commercial uses … you’re going to see immediate conflict between the people that are living there and those that go to work and want some of those parking spaces not to be used by residents,” said Fox.
Marjorie Ledell, chair of the Planning Commission, said there had been discussion about parking, but it was determined that the issue could be left to future deliberations ahead of the planned rezoning of the area.
“What we need now likely may not be what we need in the future, but you have to get from here to there.” Ledell said. “So we’ve been reluctant to cut back on too many parking spaces.”
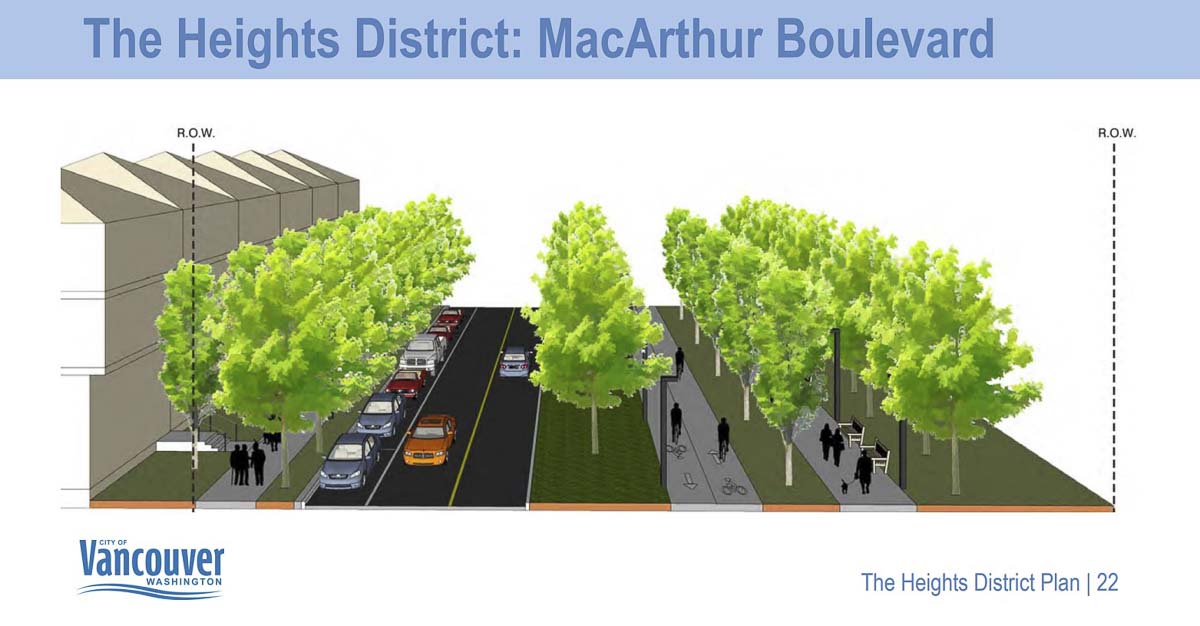
“It’s not like Sim City, where it’s just going to drop down and overnight it’s going to change,” said Councilor Laurie Lebowsky. “This is over a 20 year period. So it is going to happen gradually.”
On Monday, Kennedy outlined several potential traffic adjustments to the arterial roads around the area, including Andresen Road, as well as MacArthur and Mill Plain Boulevards, which surround the proposed redevelopment.
That could include reducing most of Andresen through the area to a single lane each direction, while adding green space, bike lanes, and sidewalks. MacArthur was envisioned with a single lane each direction, on-street parking, and green space to the west side of the roadway.
“These roads, generally, around the redevelopment area and within it, are under capacity,” said Kennedy, outlining traffic studies done as part of the planning process. “They’re carrying fewer cars a day, and significantly fewer in many cases, than they were built for.”
Fox, who has worked as a city planner in Camas, wondered if some roads could be built with more flexibility in mind, to allow bike lanes to be converted into on-street parking during community events.
“Generally we don’t build the road to address increases due to events,” Kennedy responded. “But in terms of overflow parking, we really have heard from the neighborhood that they don’t want a lot of overflow parking in their neighborhoods. And so ensuring that the on street system within the redevelopment area at least serves events that are in the redevelopment area has been a focus.”
One idea suggested by Mayor Anne McEnerny-Ogle would be to work with the area schools and churches to allow the use of their parking lots during high traffic events.
“We’re trying to strike a balance between requiring enough parking, allowing developers to provide more if they feel that more would be needed to serve their use,” said Chad Eiken, the city’s Community and Economic Development director, “but not mandating too much parking.”
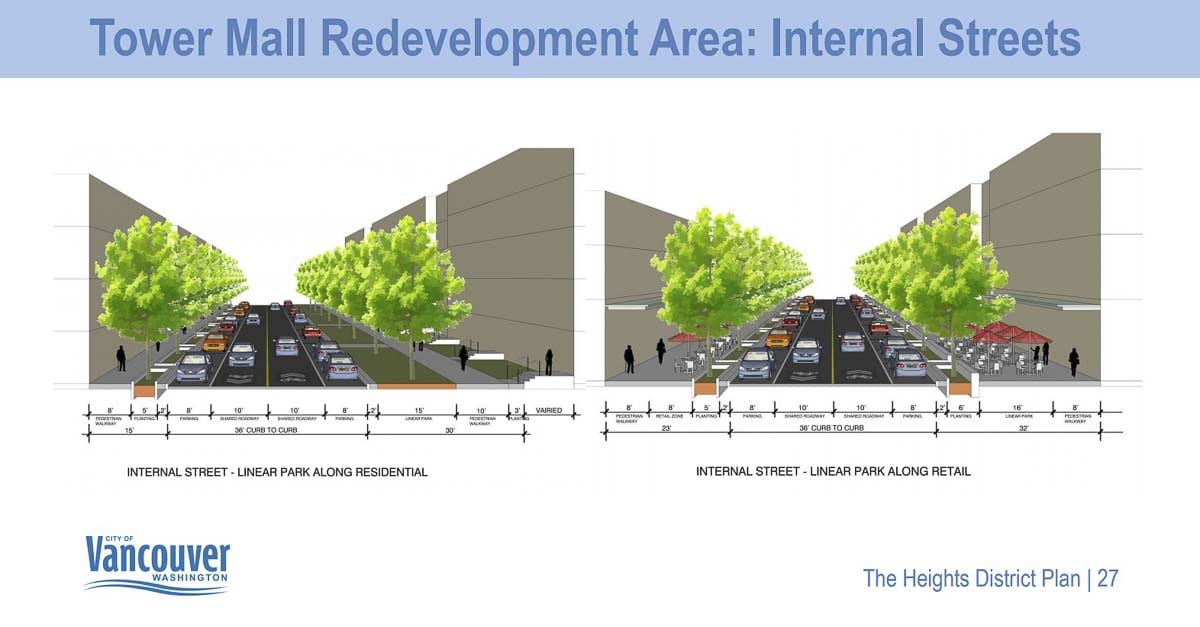
Kennedy pointed out that there’s a trade-off in terms of cost when requiring more parking, along with limiting the amount of space for highly requested amenities, such as green spaces, pedestrian pathways, and tree canopy.
Lacking two of its members, the council decided to come back for a fourth work session on Aug. 3 to focus primarily on the issue of parking.
“This is already going to be a very dense development going on in that area; the urban density is going to be there,” concluded Hansen. “So I definitely am going to fall on the 1.5-to-one as far as the parking goes.”
Assuming those issues can be worked out, the council plans to hold a first reading and public hearing on the plan by Aug. 17, with a final vote potentially by the end of the month.




