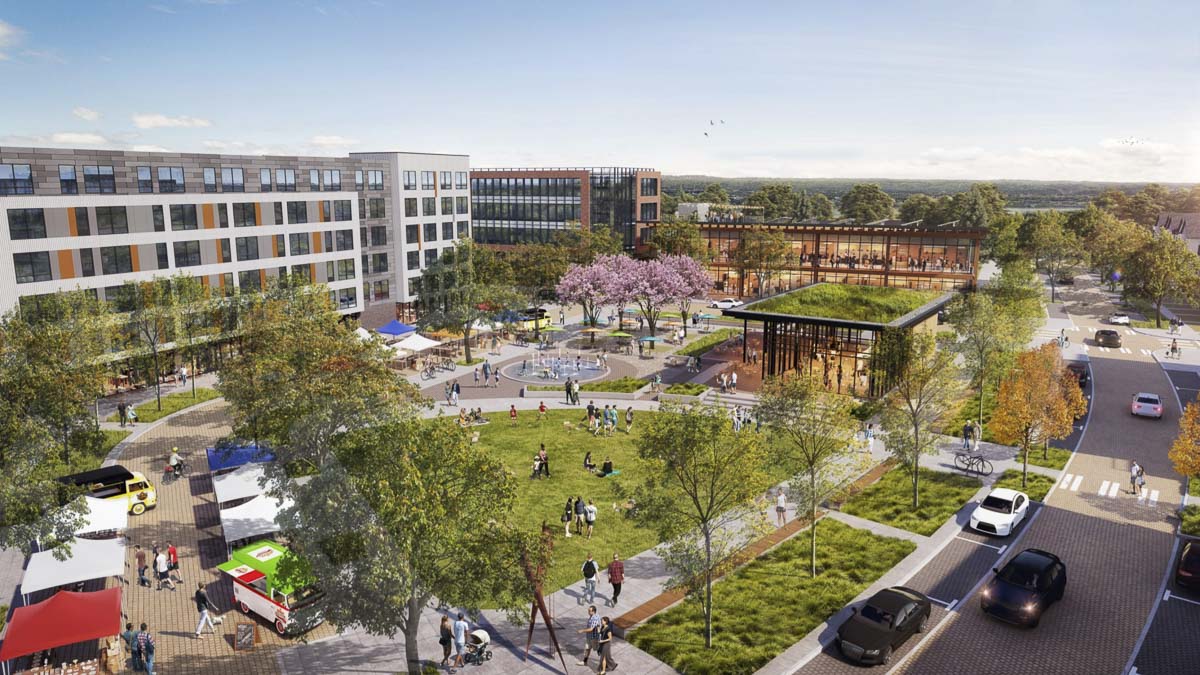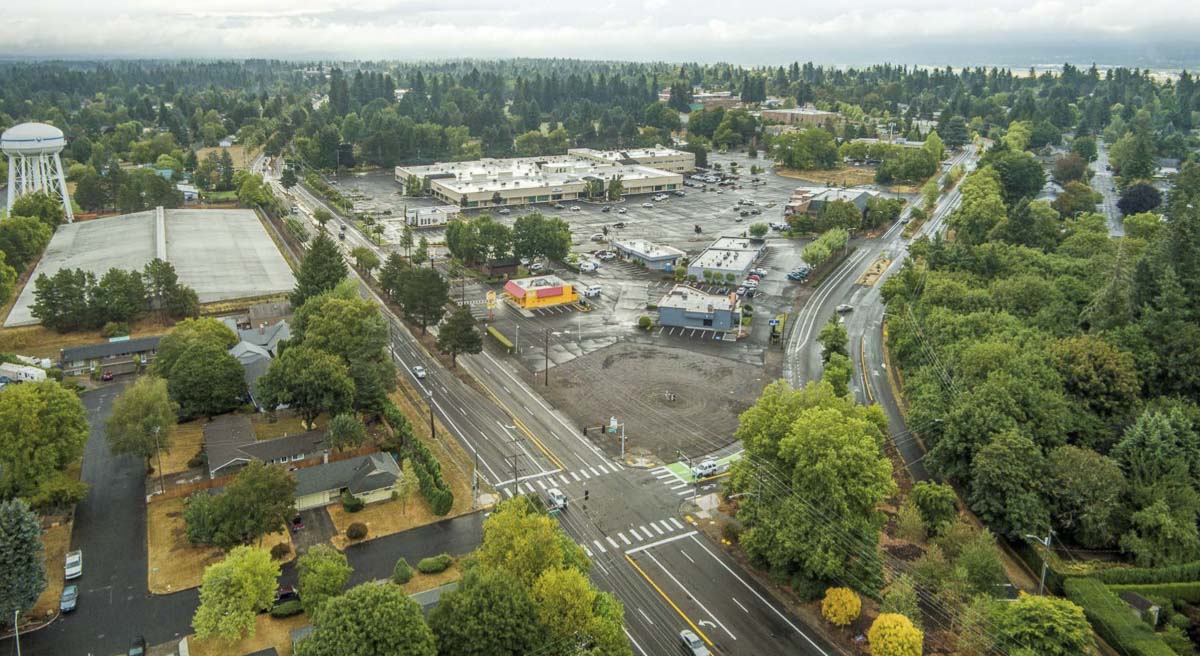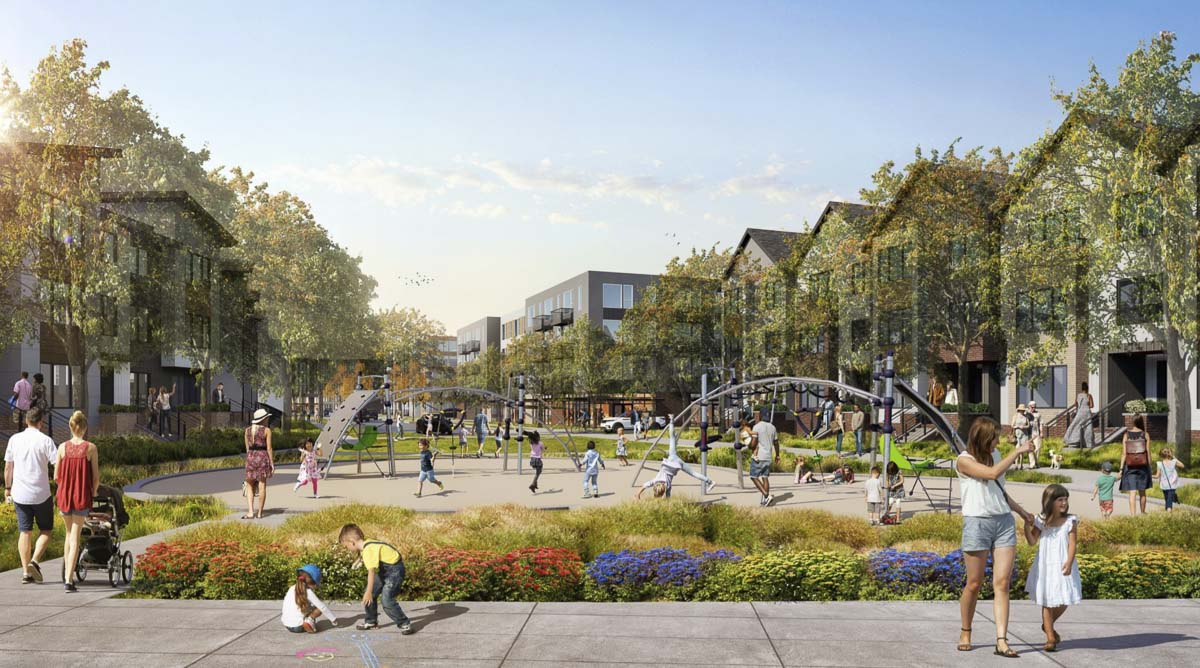The full council is expected to take up the project in August
VANCOUVER — This Summer could mark a key turning point in the city of Vancouver’s long-running plan to redevelop a 205-acre section of town along E Mill Plain Blvd, between I-5 and I-205.
The Heights District includes the 63-acre Tower Mall site, nearly half of which the city purchased for $5 million in 2017.

It has been more than two years since the city kicked off its visioning process for the area, seen as a key connector between the downtown core, and the quickly-growing east side.
“This workshop, I believe, is the 22nd public presentation to either the planning commission or the city council on the heights district plan,” said Rebecca Kennedy, a planning manager with the city who has been heading up the process.
Her department has also held three open houses, 25 neighborhood association meetings, four “coffee talks,” presentations to several school parent groups, along with innumerable small group meetings with neighborhood residents, community members, and other stakeholders.
“This has been a fairly long and involved planning process,” Kennedy noted.
Chad Eiken, the city’s community and economic development director, was more effusive in his praise.
“In my 30 years of working for the city of Vancouver, no other project has undergone the amount of public outreach and targeted neighborhood engagement as this project,” he told the council. “It’s just been an incredible effort on Rebecca and her team’s part.”
Monday’s presentation was the first of three workshops scheduled for this month, with an anticipated public hearing in early August, and a possible final vote on the plan by mid-August.
“We have taken significant time refining the final recommendations in the plan,” Kennedy said. “That was really at the direction of both Council and the community, to continue to engage and refine.”
Those modifications included reducing the original number of proposed residential units from 1,800 to 1,340, increasing the proposed amount of green space and tree canopy, lowering the maximum height of buildings near any existing neighborhoods, and removing several area churches from the recommended rezoning area.

The lone church property included in the proposed rezoning area is Northcrest Community Church at the northeast corner of E Mill Plain Blvd and N Devine Rd, which may consider redevelopment in the future.
Kennedy explained the reason for leaving that property in the proposed rezoning area was to make sure it would fall under the transitional height restrictions if the church did eventually decide to redevelop.
“We still want to ensure that it’s compatible with the whole plan,” she said, “ but that limiting the heights and the buffering does occur, even though we won’t be actively rezoning as part of the implementation of this.”
The city elected to do a full Environmental Impact Statement (EIS) ahead of the plan, though it wasn’t required.
Community and Economic Development Director Chad Eiken explained the process allows future development to proceed more quickly, so long as it fits under the use plan of the EIS, potentially smoothing things out for future developers.
The 20-year development plan calls for 56,000 sq. ft. of commercial space, 65,000 sq. ft. of office space, as well as just over six acres of new parks and open space.
That will include green space on the western edge of the redevelopment area, east of MacArthur Blvd as well as a park in the center of the commerce zone, a neighborhood park at the southeast corner of the area, spanning Devine, north of MacArthur, and several pocket parks on the eastern edge of the development.

Buildings in the center of the development would be allowed to be up to six stories tall, with a maximum height of 40 feet for any buildings abutting single family residential neighborhoods.
Originally built to house employees of the Kaiser shipyards, The Heights District is one of Vancouver’s oldest and best established neighborhoods. But it also sits along a busy corridor, which the city views as a “new downtown” space halfway between the interstate freeways, and along the incoming Bus Rapid Transit line C-TRAN is preparing to begin developing within the next year.
Future work sessions on July 20 and 27 will cover some of the economic challenges and opportunities the area represents, as well as more of the transportation issues and potential solutions, including parking capacity and pedestrian access.
A first reading of the Heights District Plan is currently scheduled for August 3, with a full public hearing and possible plan adoption by the council on August 17. If approved, the initial rezoning process would begin this fall.




