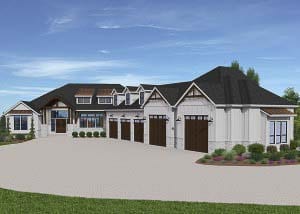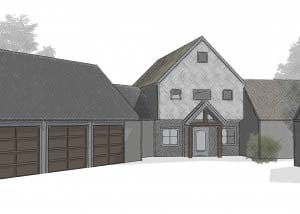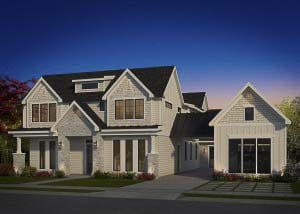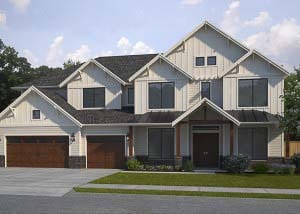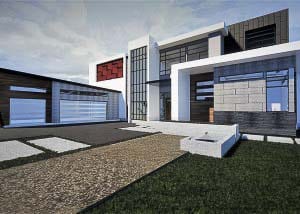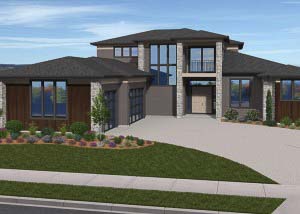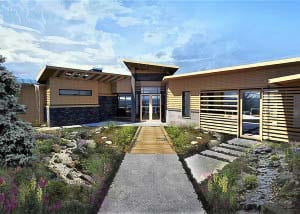This year’s event, to be held at Dawson’s Ridge in Camas, will feature seven luxurious homes
CAMAS — The 2019 NW Natural Parade of Homes will open Friday at Dawson’s Ridge in Camas. This year’s event will feature seven luxurious homes from six different builders.
The 2019 Parade of Homes will continue through Sept. 22 from 10 a.m. to 7 p.m. five days a week. It will be closed on Mondays and Tuesdays and onsite ticket sales will close at 6 p.m. each day.
Tickets are $12 at the door and can also be purchased online at $10-plus fees at www.clarkcountyparadeofhomes.com. Children 12-and-under are admitted free of charge.
Directions to Dawson’s Ridge are as follows:
• From I-5 or I-205 take WA Hwy 14 East to SE 192nd Ave.
• Take the SE 192nd Ave. exit and head North on SE 192nd Ave.
• Turn right on SE Brady Road
• Take a right on NW McIntosh Road
• Turn right onto NW Dawson Ridge Drive
• Pull into the site and follow signs to parking area
• ADA Parking: Use directions to General Parking and follow signs to ADA parking
Rules:
• No strollers, high-heeled shoes, or backpacks allowed in homes
• Do not bring food or drinks in the homes
• No smoking allowed anywhere on the premises
• You may be asked to remove shoes, or to put shoe covers on, before entering each home
• No pets allowed on event grounds
Events:
• Half-priced Wednesdays (Sept. 11 & 18): No coupon required.
• Builder/Realtor Day (Sept. 12): Networking reception from 4-6 p.m. Present business card and photo ID for entry.
• Hero Day (Sept. 14):$3 off full price admission for medical, police, fire and inactive military with ID. Free admission for active military with ID.
• Family Day (Sept. 15): Activities geared to younger guests scheduled from 11 a.m.-2 p.m.
• Design Day (Sept. 19): Visit with interior designers about the products that go into each home.
Here’s a look at the homes and builders featured at this year’s Parade of Homes:
The Aurora
Cascade West Development
For more than 25 years, Cascade West has provided fine homes throughout the Pacific Northwest with superior value and distinctive styling. Cascade West specializes in listening to their home buyers and then customizing a floor plan to put their needs and dreams into reality.
The Aurora features:
- Three large accordion doors opening great room to the back deck
- Massive 1,500-square-foot great room/kitchen/dining room opens to 850-square-foot deck
- Natural wood beams in kitchen and great room
- U-shaped gourmet kitchen with butler’s pantry with additional walk-in pantry
- 14-foot ceilings throughout great room
- Arcade room, built around retro gaming consoles found in old arcades
- Large recreation room that opens up to the pool, with shuffleboard, darts and movies
- Mediterranean blue in-ground pool, sunbathing area, and custom fire pit
- Indoor sauna, changing room, and bathroom leading to outdoor pool
- Full regulation-size indoor retractable batting cage and regulation half-court basketball court in garage
Chateau Angelo
Forged Custom Homes
Forged Custom Homes officials describes the company as “a true custom builder.’’ From working with their clients to develop a one-of-a-kind floorplan to the custom finishes in their home, they feel they’re one of only a handful of true custom home builders that self-perform the construction and fabrication. “We work with our clients on every detail so that the finished home is customized to their lifestyle,’’ officials stated. “At Forged Custom Homes, we strive to make the build process as enjoyable and stress free as possible by working with our clients through every step of the process. At the end of the day we want to exceed our clients expectations and build a long lasting relationship.’’
The Chateau Angelo features:
- Only remodeled home in the Parade
- Territorial views of the Columbia River and Portland Metro area
- French Chateau style with striking red tile roof
- Added 1,800 square feet to original structure
- Front entry includes live timber beams and exposed steel
- Exterior walls include stonework, stucco, and bat and board wood
- Entirely new kitchen with new appliances, DeWils cabinetry and stone countertops
- New 3-car garage with living unit above
- Converted the previous dining room into a mudroom and powder bathroom
- Front entry features custom wood piece with the client’s initials
- All new HVAC, plumbing and electrical through entire home
The Hamlin
Affinity Homes
Over the past two decades, Affinity Homes has helped thousands of clients build custom homes. And throughout those years they’ve strived to be able to create a simplified approach to the homebuilding process, making it easier than ever for homebuyers to realize their dream. “We are intent on understanding not only what our client wants but needs,’’ Affinity Homes officials state. “So we work diligently to capture every detail of their vision in the final home design. The success of this company isn’t measured by how many homes we build or sell. It’s measured by the experience and excitement our clients have and feel when they’re finally able to walk into the house they’ve always wanted.’’
- Brick reclaimed from an old library
- Two facing garages with adjoining porte-cochere framing the courtyard
- Exposed sand finish concrete driveway
- 20-foot ceilings in great room
- Master bath includes shower drying system by Airmada
- Custom built walk-in closet and vanity in master bedroom
- Media room with 82-inch TV and Dolby Atmos theater system
- Kitchen features two refrigerators, three dishwashers, 48-inch range, and double oven
- Craft room with movable island
- Custom indoor built-in dog kennel
Mira Verde
Glavin Homes
Area consumers are encouraged to choose Glavin Homes if you want an experienced green home builder who will listen to your preferences and respect your budget. “We put decades of home building experience into creating your perfect space,’’ Glavin Homes officials state. “Since 2007, our focus has been on sustainable green-certified construction for Camas and Vancouver, WA families. We offer energy efficient amenities, local sourcing of materials, smart construction methods, and even recycling when the project is finished. Every Glavin Home is independently green certified.’’
As a local, family-run business working exclusively in Clark County, Glavin Homes is “proud to build the homes of our neighbors and contribute to a sustainable future for our community.’’
The Mira Verde features:
- NGBS Gold certified home
- Masonry fireplace goes up two stories
- Stairs and landing look down into great room
- Guest suite downstairs includes a full bath and walk-in shower
- Downstairs features den with natural walnut built-in cabinets
- Dining room includes painted built-in cabinets and wainscoting
- Wet bar (or butler’s pantry) between kitchen and dining room
- Workout room attached to master suite with rubber mat floors and mirror wall
- Built-in bbq on back patio with quartz countertop under covered space in backyard
- Black framed windows from Milgard against white trim for a clean Farmhouse look
The Nakshatra
Axiom Luxury Homes
As a premier Portland and Vancouver “Luxury Home” builder, Axiom Luxury Homes officials are continually asking themselves just what makes a home a “Luxury Home.”
“We realize the definition of a ‘Luxury Home’ is different for every customer, and therefore we strive to go above and beyond in all aspects of our home building process, making each home a ‘Luxury Home’ for our clients,’’ officials stated.
Axiom Luxury Homes understands that honesty, integrity and overall homeowner satisfaction are the cornerstones to their long-term success. “We build every home not only to satisfy our clients at the end of the project, but focus on providing so much more than they’ve expected, that they will use us again in the future,’’ officials stated.
The Nakshatra features:
• California Modern style home
• Views of the Columbia River and Portland outskirts from 2nd story terrace
• Includes two master bedrooms on separate floors
• Each master includes a walk-in closet, bathroom with tub
• Custom natural marble from India in countertops, fireplace, and backsplash
• Kitchen includes separate Miele fridge and freezer built-in to the cabinets
• Two oversized multi-slide doors allow the great room to completely open to back patio
• Large creative room with built-in bookshelves
• Clear glass doors on 3-car garage
• Traditional Puja shrine room with custom hand carved door from India
The River’s Point
Cascade West Development
For more than 25 years, Cascade West has provided fine homes throughout the Pacific Northwest with superior value and distinctive styling. Cascade West specializes in listening to their home buyers and then customizing a floor plan to put their needs and dreams into reality.
The River’s Point features:
- Features incredible views of the Portland skyline
- Features open floor plan, with views visible from anywhere in the house
- Includes two master bedrooms on separate floors
- Each master includes a walk-in closet, bathroom with tub, and deck
- Chef inspired kitchen with 14-foot by 4-foot island and quartz countertops
- Kitchen includes separate fridge and freezer built-in to the cabinets
- Three oversized accordion doors allow the great room to completely open to backyard
- Guest suite for aging family on main floor
- Upper and Lower Outdoor Living Areas featuring BBQ, Dining, Fireplace, Water Feature and Observation Decks
- Library study on upper floor with built-in bookshelves and observation deck
Virtual Reality House
MC Custom Homes
Mike Creamer, owner of MC Custom Homes has over 30 years of experience in the custom home building and remodeling industry. Creamer has a passion for quality custom home design and new innovations in design and building.
Over the years, Creamer has won awards for excellence in home design and building. He has built a solid foundation from which his clients can rest assured that their project will be managed with professional results and attention to detail. Creamer has spent the past 20 years assembling a team of high quality subcontactors in the Southwest Washington area.
Creamer and his team of professionals have made it their goal to make the home building experience an enjoyable one. High standards coupled with an astute eye for detail is designed to make sure that clients will have a home they will be proud to own.
View the interior of the home in virtual reality:
- Grand fireplace with totem pole wood carving from local artist from the Chinook Tribe
- Master bath with large tub and incredible views
- Custom build-in furniture, wood carvings, door handles and interior screen wall
Once built, the exterior of the home will include:
- Views of the Columbia River and Portland Metro from patio
- Rain chains from gutters flow into pond on the side of the property
- Solar panels on garage roof add energy efficiency
- Infinity hot tub and sunken fire pit with rounded seating on patio
- Western red cedar decking
- Overlapping water features and fully landscaped yard
- Home and deck both hang off the cliff face
Visitors are invited to return and view the fully finished and furnished home during the New Homes Tour in June 2020.




