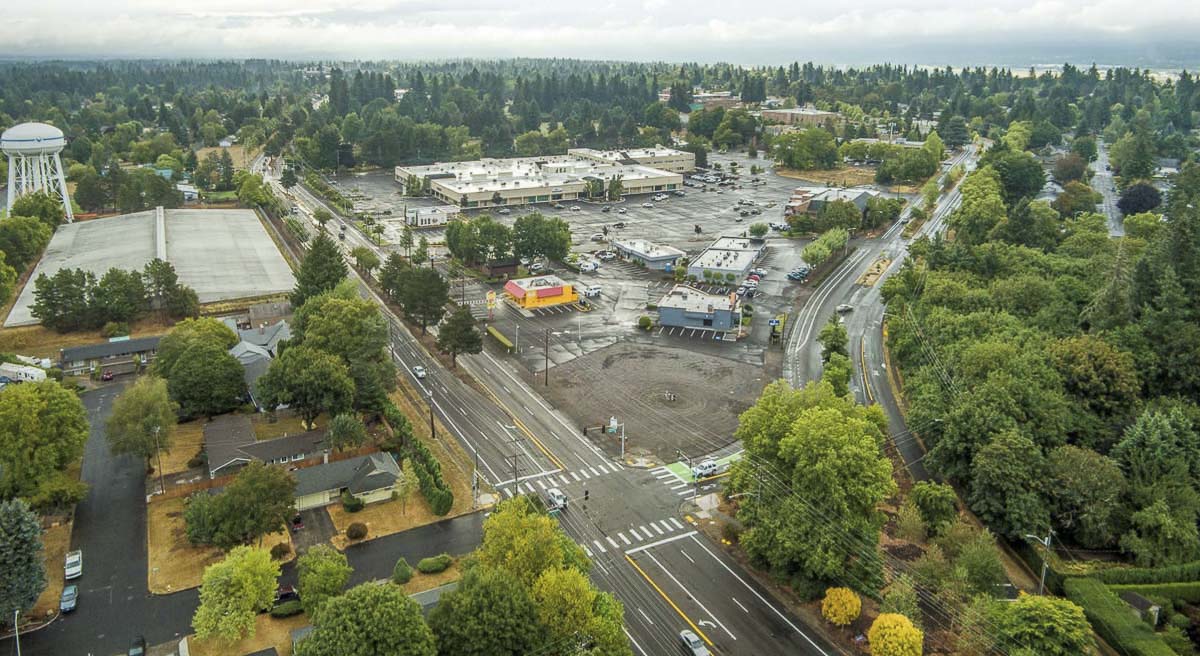Neighbors plan to share their concerns ahead of tonight’s first public hearing on the proposal
VANCOUVER — Depending on who you ask, The Heights District in central Vancouver represents either a potential economic engine for the area, or the potential destruction of one of the city’s oldest neighbourhoods.
In the words of Vancouver City Manager Eric Holmes, the 63-acre redevelopment area is envisioned as a “national class urban neighborhood with bountiful public amenities ranging from open space to civic amenities to a broad range of affordability and income based housing.”

But in the words of Glenn Miller, chair of the Northcrest Neighborhood Association, the city’s plans for the future have come with a “blindness of the present.”
“The vision is sound for the future, but at present we are a personal vehicle based community,” wrote Miller, along with other Northcrest community members, in a letter to the City Council. “If this was an extension of natural urban growth the Heights plan may work, as an urban island built in a suburban sea it needs modification and adaptation to its environment.”
Members of the City Council have also shown deep disagreement over the state of the plan, which is scheduled for its first public hearing on Monday.
“I just can’t understand why we’re choosing cars and how easily people can park,” said Mayor pro tem Linda Glover during a fourth work session on the plan last Monday. “People who want to have two cars and want to be able to park easily don’t need to choose to live here.”
Glover has been in the group of council members who have pointed out that the current process is simply to create a new HX zoning overlay, which will set the standard for development over the next two decades, at least.
“These are just policies,” said Councilor Laurie Lebowsky, “and then in the next phase of the development of this plan, there will be specific codes developed.”
Under the currently proposed plan, developers would be required to provide a single parking space per residential unit. Neighborhood groups are pushing for a ratio closer to 1.5-to-one inside the development area, with a 2 spots-to-one ratio in lots abutting existing neighborhoods.
In a letter to the council, Michelle Murie, who lives on Idaho Street near Devine, encapsulated the concern many in the area feel as the plan moves forward.
“The existing parking plan indicates that the response to parking bleed over will be to have parking enforcement,” Murie wrote. “How bad would the parking need to get in our neighborhood before the City would devote time to enforcement?”
Other community members have noted that the lack of parking inside the redevelopment area could ruin the walkability surrounding neighborhoods enjoy, even as the city touts walkability as a key feature of the redeveloped Heights District.
The dispute highlights the growing debate over urban planning in the quickly growing city, between planning for a future in which people own fewer vehicles, and respecting the present reality in which most households have two or more cars.
“When I take a look at what’s happening in this particular neighborhood,” said Councilor Bart Hansen, “it reminds me of the old saying I once heard, ‘you have the right to swing your fists until you hit my face.’”
Hansen has said he would like to see the city adopt a Complete Streets policy for the district, though planners have cautioned that adding more parking will increase the cost, and limit options for coveted green spaces and walking paths.
Glover disagreed, saying the council needs to be bold and plan for what things will look like 15-30 years from now.
“We’re looking into the future,” she said Monday. “We wouldn’t have had Officers Row if the councilors hadn’t moved forward with what they really believe is best for the community.”
Neighborhood groups who plan to speak at tonight’s meeting say they will also focus on building heights, pushing for the city to reduce the current boundary height in the district further, from three stories to two.
They also believe several lots inside the redevelopment zone are limited to single family residential units at a maximum height of two stories, including the Northcrest Church property, which is widely expected to seek rezoning and sell part of the property to a developer.
“This area has been termed the ‘Gateway’ to the Heights,” Miller wrote in his letter ahead of the Monday hearing. “Never, never, never lose sight that it is also the ‘gateway’ to our neighborhoods.”
During the work session on Aug. 3, Hansen said the neighbors have a point. When you move next to a railroad, or an airport, he said, you don’t have much cause to complain about the noise.
“But when the rail yard or the airport … moves next to you,” he added, “that’s a little bit different.”
It remains unclear if Hansen has support from the other council members. Glover, especially, has pushed for bold action, and others have said they support the existing plan, especially since future developments will require separate public review periods and adjustments can be made as needed.
“We can’t be making decisions about this out of fear because some neighbors might be unhappy because something might happen,” Glover said. “We need density for this to be successful. And parking does not bring density, it devalues the property.”
Monday’s public hearing is anticipated to be a long one, with a significant list of people sharing their concerns. Assuming there is no delay based on that feedback, the council could hold a final vote on the redevelopment proposal during their Aug. 17 meeting.




