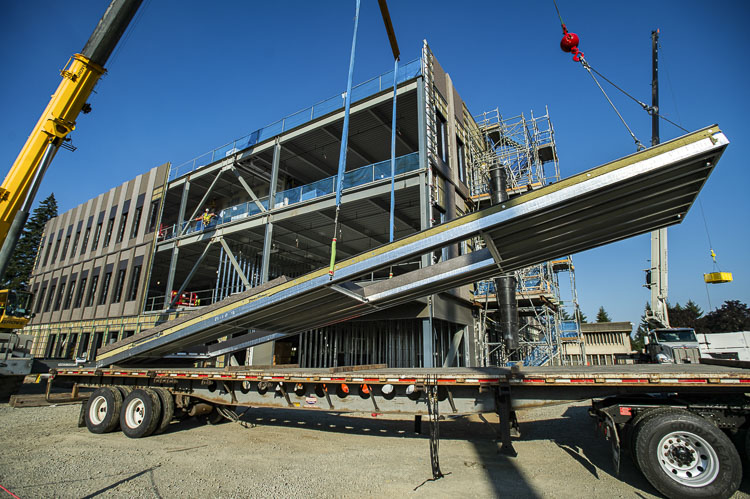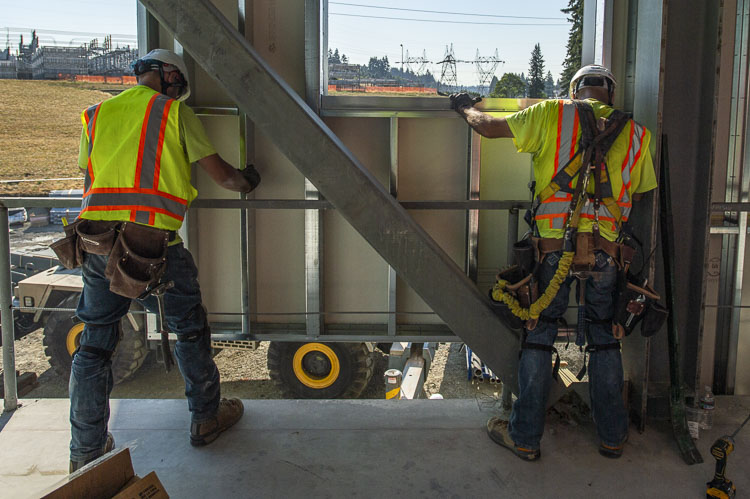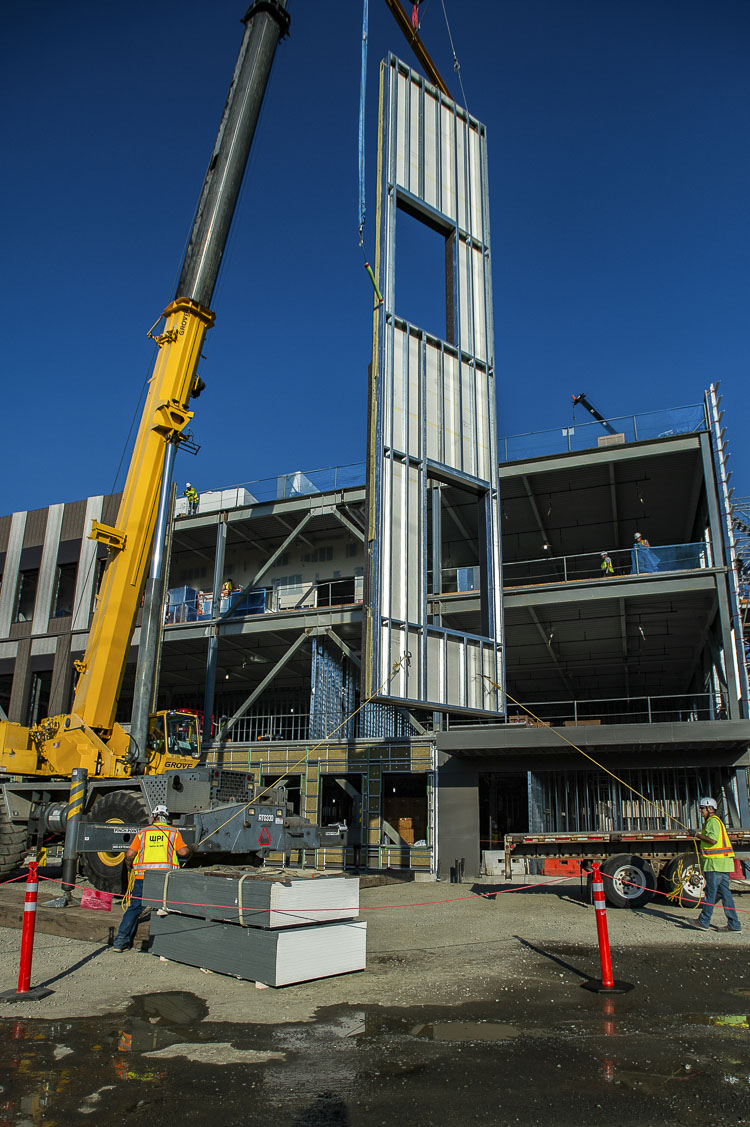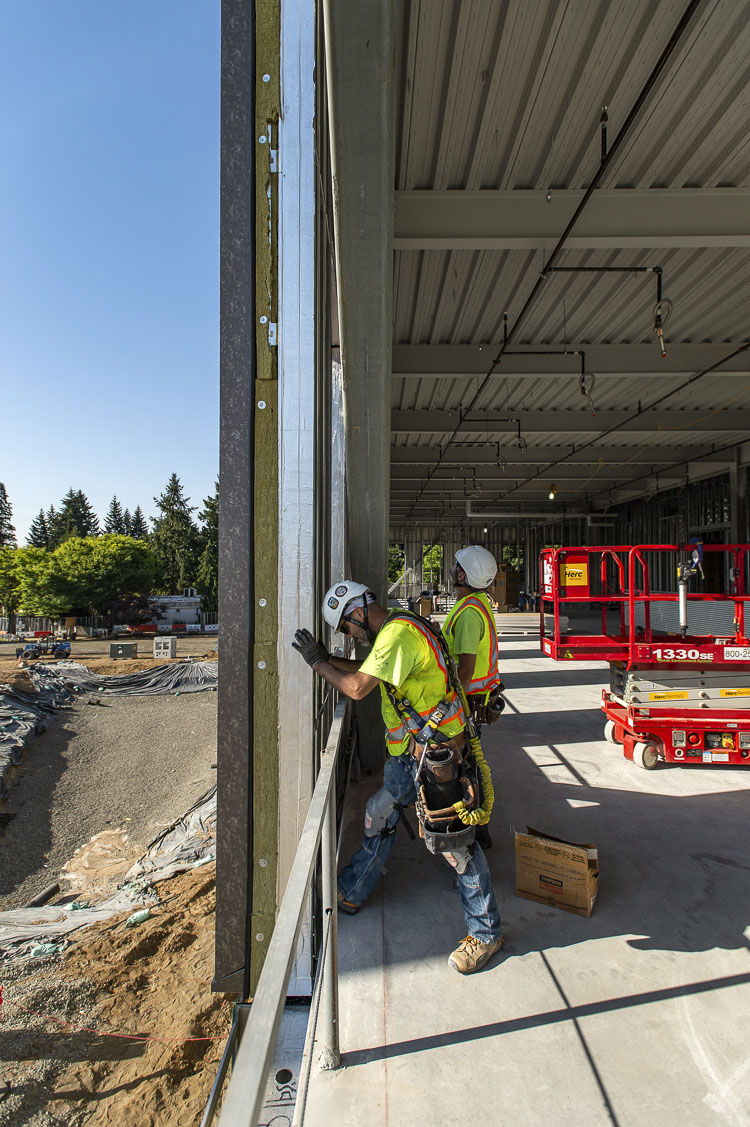
Progressive design-build project delivery method streamlines use of prefab, eliminates two months from timeline and saves more than $1 million overall
VANCOUVER – Mortenson, a leading developer and design-builder in Oregon, along with Portland-based Opsis Architecture, California-based DGA Architects, and Wilsonville-based contractor and fabricator Western Partitions, Inc., completed installation in late October of a prefabricated building enclosure system on the Bonneville Power Administration (BPA) Ross Complex Technical Services Building in Vancouver. The progressive design-build project delivery method being used for the project streamlined the use of prefabrication, reduced two months from the construction timeline and gleaned a savings of more than $1 million on the overall budget.

According to BPA, the new facility will help avoid $25 million in upgrades to the old buildings it is replacing, and help save hundreds of thousands of dollars per year in avoided lease costs. A critical component of BPA’s operations, the Technical Services Building will support maintenance, testing and repair to maintain modern electronic transmission communications and controls. The Technical Services Building project is scheduled for completion the summer of 2023.
While prefabrication is not a new solution for efficiency in commercial construction, the use of prefabricated panels on a building exterior is still quite rare. The key to the successful use of prefabrication for the Technical Services Building is the progressive design-build delivery method being used to construct this building. Heralded by the Design-Build Institute of America, this method prescribes that the design-builder is selected by the owner early in the project and primarily for their qualifications. As with all progressive design-build projects, the Technical Services Building is being delivered in two distinct phases: design development and pre-construction, and final design and construction.

“Progressive design-build delivery lends to the use of prefabrication and its related benefits, including the early selection of materials and associated cost efficiencies. We consider the Technical Services Building project a template for progressive design-build teams seeking to optimize value and design of a whole project from the beginning through to project delivery,” says Trent Rehfeldt, Mortenson market executive. “Prefabrication is also a creative approach for offsetting increasing materials costs and the craft worker labor shortage the construction industry is facing.”
As part of the pre-construction planning process, the design-build team explored ways for maximizing their respective strengths to provide the greatest value possible, resulting in an early decision to use prefabrication. After evaluating seven types of enclosure systems, the team opted to leverage Western Partition’s ability to fabricate the façade panels at its facility less than 10 miles from the project site.
“This project brought unique challenges that we haven’t had to address before,” says Kim Lindman, Western Partitions, Inc., project manager. “It changed our approach to be able to maximize the architectural design we were seeking. That’s the fun part of prefab – stepping out of the box and figuring out how we’re going to make it work.”

Each panel of the Ross Complex Technical Services Building project is unique. There are a series of ground floor panels that cover the first level of the building. Then a series of two-story panels up to 42 feet tall enclose the upper floors of the three-story structure. Each of these panels feature metal stud frame assembly with Swiss pearl fiber cement panels and articulated metal panels with ribs. Only specific areas were conventionally framed on the project, such as under and within structural steel canopies.
“Innovative use of prefabricated panels supported our overall design philosophy for the Technical Services Building.” said Paul Kinley, Opsis Architecture. “Our design used the color, depth, texture and pattern of the metal panel cladding to give the building a unique personality, one that responds beautifully to daily and seasonal changes in daylight. The ability to vary the application of pattern also helped express the organization of internal program areas and help communicate the mission of this important building.”
Mortenson has used prefabricated components in its projects since 2012, the most prominent example being Saint Joseph Hospital in Denver, a project that incorporated prefabricated headwalls, prefabricated bathroom pods, exterior panels and multi-trade racks. According to Rehfeldt, “the focus is always on improving the customer’s experience.”
About Mortenson
Mortenson is a U.S.-based, top-20 builder, developer, and engineering services provider serving the commercial, institutional, and energy sectors. Mortenson’s expanding portfolio of integrated services helps its customers move their strategies forward, ensuring their investments result in high-performing assets. The result is a turnkey partner, fully invested in the business success of its customers. Founded in 1954, Mortenson has operations across the U.S. with offices in Chicago, Denver, Fargo, Iowa City, Milwaukee, Minneapolis, Nashville, Phoenix, Portland, Salt Lake City, San Antonio, Seattle, and Washington, D.C. For additional information, visit www.mortenson.com.
About Opsis Architecture
Based in Portland, Oregon, Opsis Architecture serves public and private clients through designs that elevate, sustain, and inspire. The firm is focused on honing the craft of architecture to find innovative design solutions that create positive change for clients, occupants, communities, and the planet.
Learn more at opsisarch.com.
About Western Partitions, Inc.:
Started in 1972, Western Partitions has grown to become one of the largest interior and exterior contracting firms in the western U.S., providing numerous services to its clients. Constructors bring their expertise to the table every day with innovative thinking, building safely, and building efficiently.
Learn more at https://wpibuilds.com/
About Bonneville Power Administration
The Bonneville Power Administration is a nonprofit federal power marketer that sells wholesale, carbon-free hydropower from 31 federal dams in the Columbia River Basin. BPA delivers this power to more than 140 Northwest electric utilities, serving millions of consumers and businesses within its service area. BPA also owns and operates more than 15,000 circuit miles of high-voltage power lines and 261 substations, and provides transmission service to more than 300 customers. In all, BPA provides nearly a third of the power generated in the Northwest. www.bpa.gov
Also read:
- Opinion: OIC tells consumers not to pay for ‘insurance’ you won’t likely benefit from: Does that include WA Cares?Elizabeth New (Hovde) of the Washington Policy Center believes you should consider yourself warned by the Office of the Insurance Commissioner about WA Cares and its maybe-only benefit.
- Opinion: Same road, different speed limit?Target Zero Manager Doug Dahl addresses a question about speed limit signs going into and leaving town.
- Progress being made at GRO Parade of Homes siteThe 2024 GRO Parade of Homes, presented by the Building Industry Association of Clark County, is a little more than a month away, and builders are busy completing the luxury homes before the big event, scheduled for Sept. 6 through 22 in Felida.
- Has trust in the media tanked over coverage of President Biden’s decline?After President Joe Biden’s calamitous debate performance against former President Donald Trump, and days after Biden’s decision Sunday not to seek reelection, there are still many questions about how the news media covered Biden’s mental and physical decline.
- Opinion: Hiding the growing cost of the Interstate Bridge replacementJoe Cortright of the City Observatory addresses the rising cost of the Interstate 5 Bridge replacement project.
- Letter: ‘This election I am NOT voting for Greg Cheney’Clark County resident Wynn Grcich shares her thoughts on Rep. Greg Cheney and the issue of fluoridation in area drinking water.
- Major gas line leak closes major arterial in Clark CountyFirefighters from Clark County Fire District 6 responded Thursday (July 25) afternoon to the scene of a major natural gas leak on NE 99th Street, directly in front of Columbia River High School.











