The next steps will be a 30 percent design in order to get a likely price tag for the full project
VANCOUVER — More than two months since the public got its first look at several concepts for a redesigned Terminal 1 space west of the Interstate Bridge, the Port of Vancouver showed off its preferred design plan for the site this week.
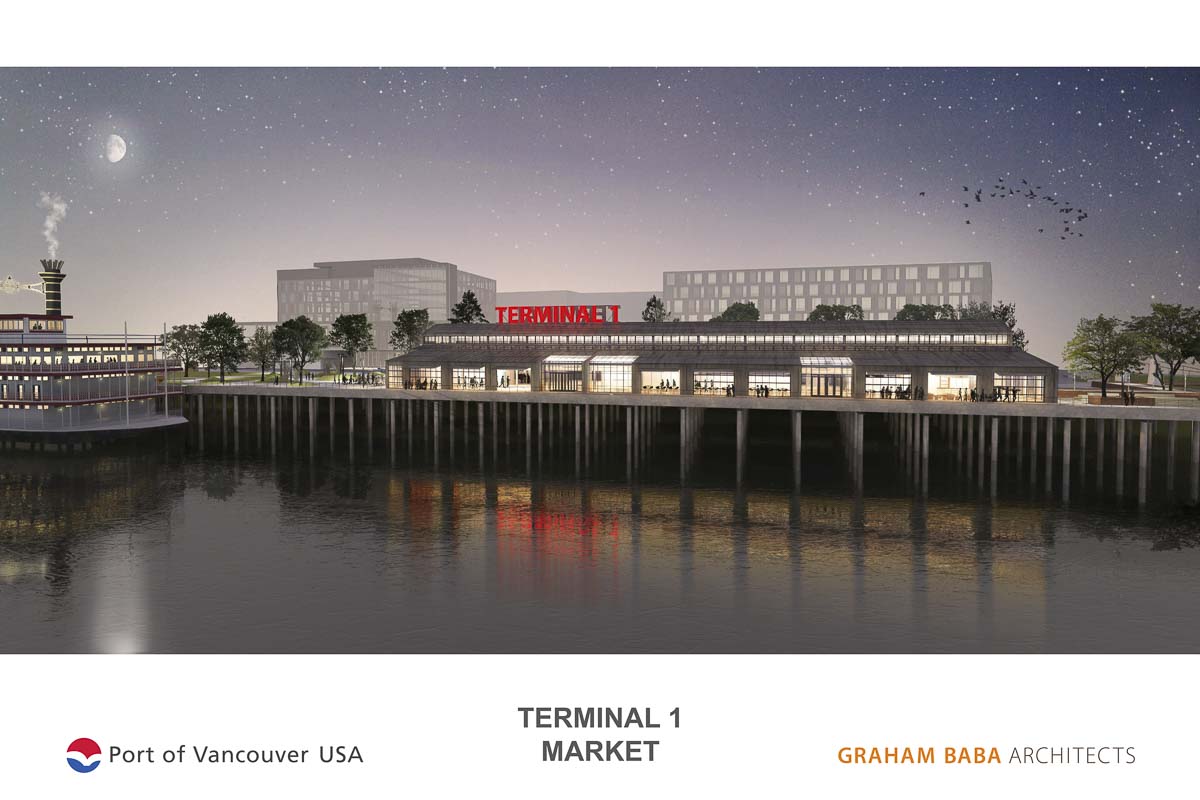
People filtered through the event space inside the Warehouse 23 building — the latest in a long line of uses for the century-old building that gave birth to the Port of Vancouver — checking out sketches and a computer-generated video showing off what the space could eventually become.
“I think this is such a unique opportunity and site,” says Jonathan Eder, the Port’s director of Human Resources. “You have the Columbia River, you have the historic component to the Port’s history and Vancouver’s history really centered down here, and you have a lot of things going on in this area. And so to see what it could be, and what it’s going to be, from what it used to be is really exciting.”
The Port hired Graham Baba Architects of Seattle to design the public market building which will replace the old Terminal 1 warehouse.
“There was one concept that was sort of more favored, and that’s really the one this one reflects,” says Brett Baba, the principal architect working on the project. “We picked up little pieces of each and blended them together, but it just has been an evolution working with the Port team to really hone down what they wanted.”
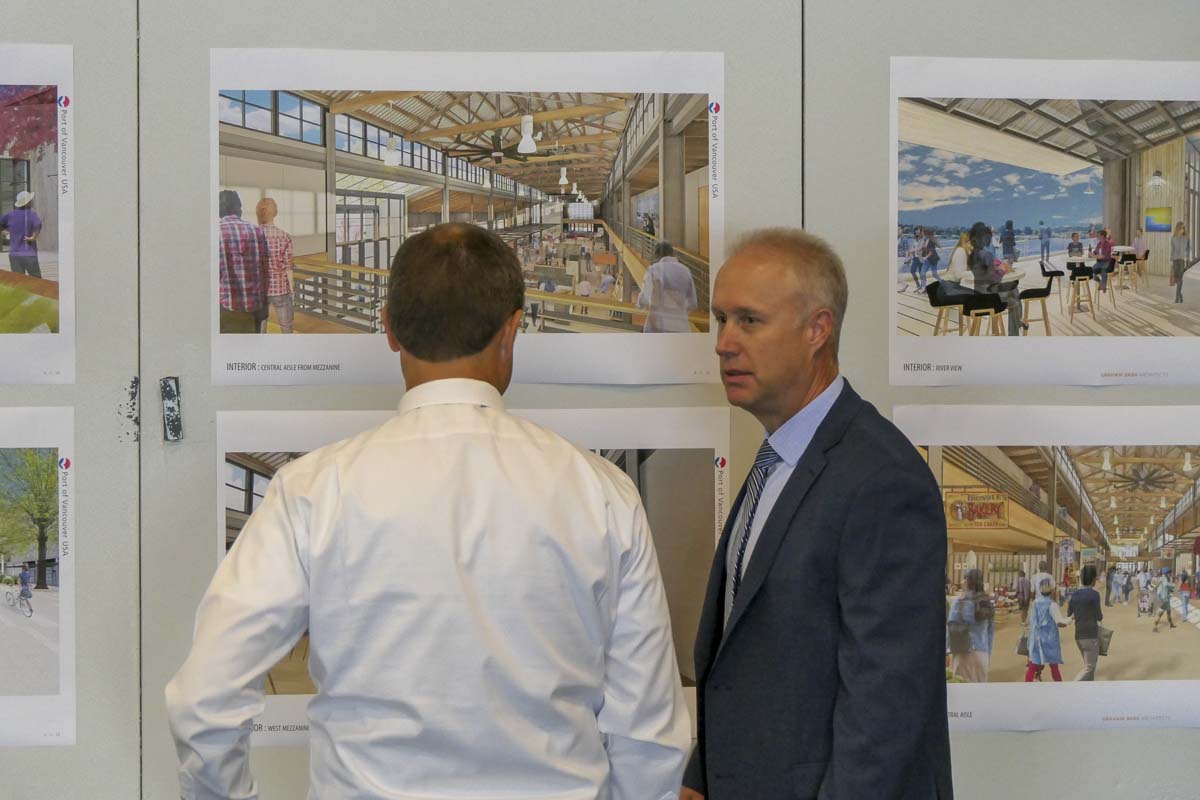
What the Port especially wanted was a project that compliments, but doesn’t mirror what Vancouver is doing with their $1.5 billion waterfront development.
“This is very much about honoring the sort of history of this site, and the building that we’re in that’s the one that’s been here and has a lot of history,” says Baba, “and that really informed the shape of the building — the sort of industrial shape of it. But I think the other piece is that the Port team really wanted something that had that sort of layer of authenticity, which means that the materials had some texture and some patina, and they were kind of warm and approachable.”
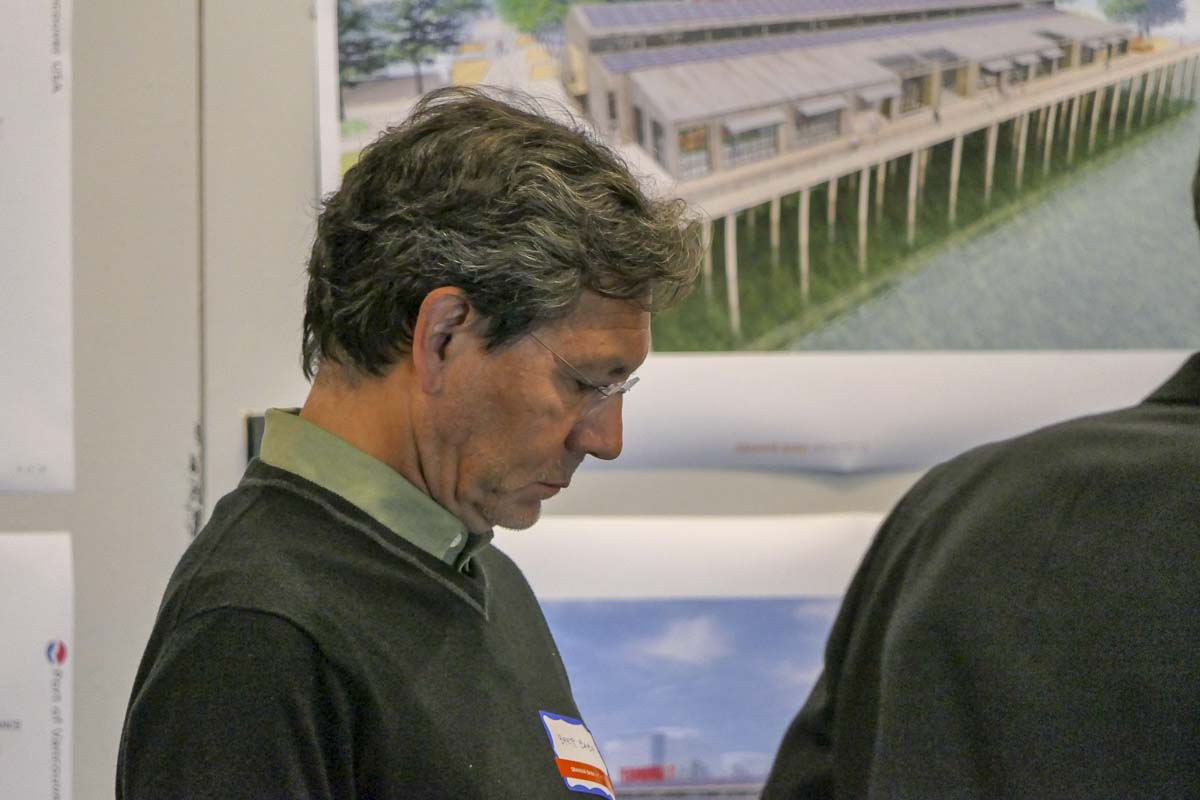
Gill Williams, the principal at Greenworks, a Portland landscape design firm designing many of the outdoor spaces, says the Port actually allowed them to comb through old warehouses, looking for defunct pieces of equipment that could be repurposed in the site, either as art pieces, or interpretive pieces to show off the history of the Terminal 1 site, as well as the Native American tribes who used the land before the city even existed.
Part of that emphasis on historic preservation includes repurposing as much of the existing Terminal 1 building as possible in the public market structure.
“One of the things that’s been a popular idea since the beginning was to take the wood out of this building, once it’s been stripped back,” Baba says. “The timbers which have been inventoried, salvage those and re-use them in the building.”
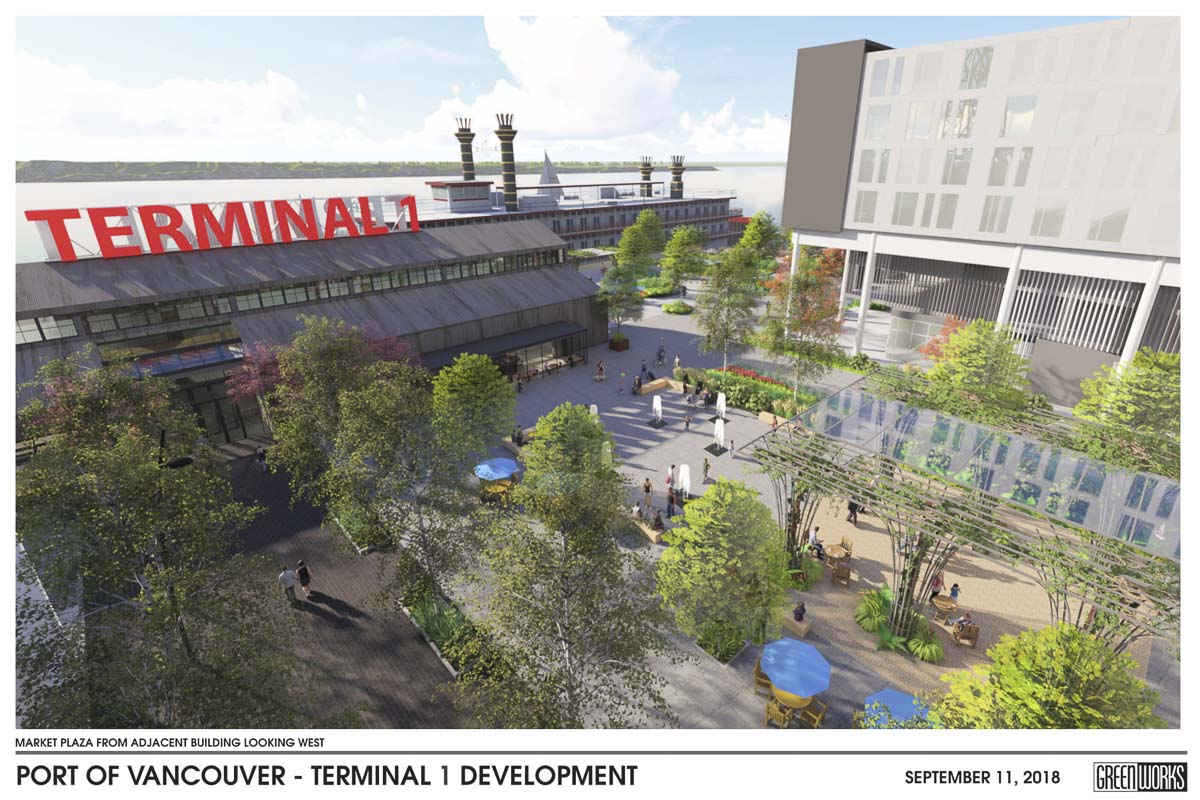
Graham Baba has designed several other public market buildings, but this one presents opportunities they haven’t been able to explore before.
“It’s very much about the position over the water,” says Baba. “There’s accessibility to the water, and there’s views and orientations to the water. That, as well as I think that layer of the history to the building is what we see as being unique to this one for Vancouver.”
Walking and biking
The immediate sense of the conceptual designs is one that caters to pedestrians and bicyclists. The Terminal 1 property sits in-between Vancouver’s new waterfront park, and the existing Renaissance Trail to the east of the Interstate Bridge. One new element added from previous design concepts is an eastern portal that would connect with the existing Renaissance Trail, as well as the new waterfront park to the west.
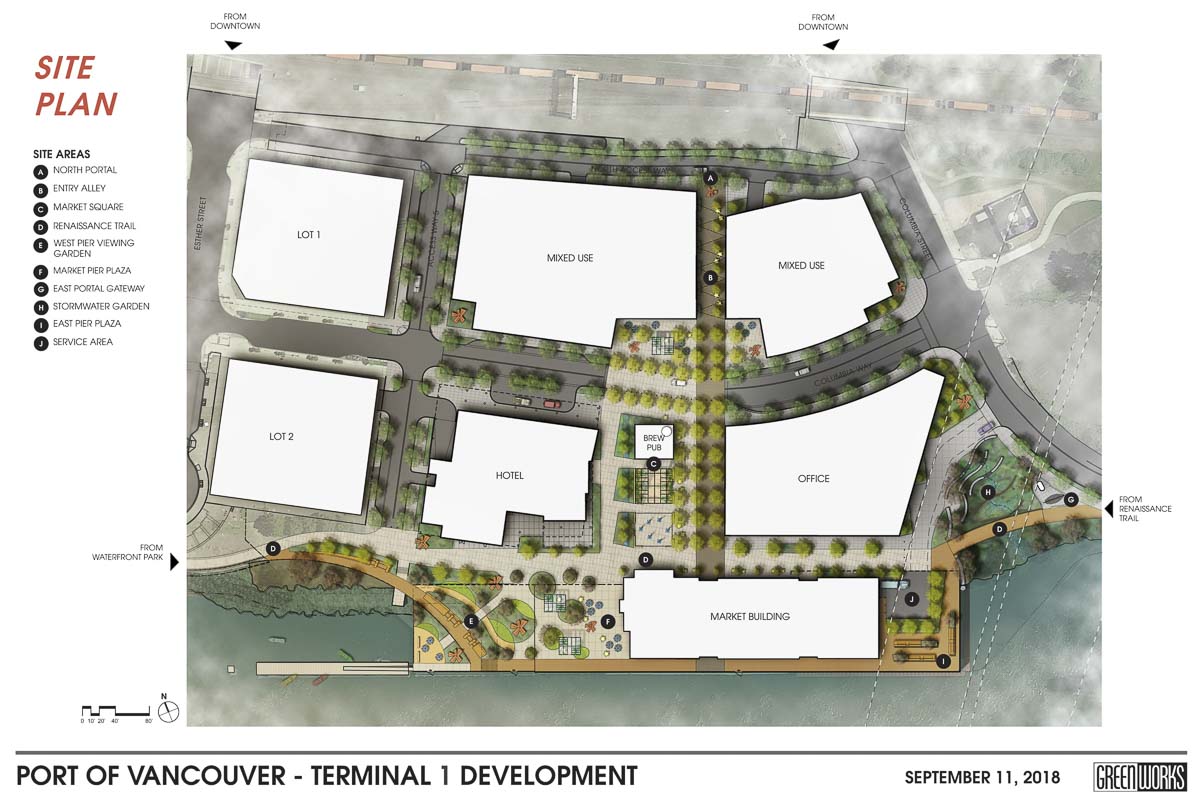
Pedestrians coming from downtown will flow across Columbia Boulevard, which could be closed down to create a larger public space for events, through a corridor of multi-use buildings. As they approach the public market building, the space opens up to include first a covered square, and then an open square with fountains that could be turned on or off depending on need.
The existing amphitheater west of the Terminal 1 building would give way to an area with natural areas, public seating, and a view of the Columbia River. The boardwalk that runs along the southern edge of the market building would extend west, curving with the river and eventually rejoining the Renaissance Trail.
Williams says the idea is to give people plenty of outdoor space to enjoy when the weather is good, but not make the space unusable during the region’s cooler and wetter seasons.
Next steps
Now that the conceptual design work has been completed, the next step is to do a 30 percent design, says Eder. That will allow the Port to get a better idea of what the entire project could actually cost.
The largest project will be to tear down much of the existing dock structure, and relocate the Public Market building slightly further to the west. The existing dock isn’t up to code, and the building needs to move to allow room for a possible I-5 bridge replacement project in the future.
“The dock structure is one of the bigger and heavier lifts, plus the building is one of the heavier lifts,” says Eder. “So those two things together are going to be relatively costly, and so we’re going to have to figure out how to finance those and time those out.”
Initial estimates put the cost of replacing the dock and improving the shoreline at around $30 million.
The Terminal 1 site is split up into several blocks, and Eder says they’ve already had interest from developers in using the property.
“Earlier on we had talked to some developers, really before we were as far as we are now in the process, and we had some interest in that,” says Eder. “So as we have solidified what we want to do here, and now we have this vision and, I think, a path forward, I think the time is ripe for us to go and really engage with some developers.”
The Port would continue to own the land and lease it out. The goal would be to find either one large developer for the entire site, or several that are willing to assist the Port with some projects in exchange for being able to develop on the site. There is already a new 160-room AC by Marriott hotel planned for the site, and Eder says there’s a chance the development could flow out from around that.
“It won’t be a case of ‘hey, we’re going to build the whole thing at once,'” says Eder. “It’s going to be in phases.”
The hope is that some of the public spaces, such as the open square, and the public areas to the west of the public market building can be developed first.
“The public spaces we’ll look to fund in a variety of different ways,” says Eder. “Could be from the revenue that we generate from the Port, could be from grants, could be from different opportunities either for state or Federal dollars, could be private donors as well. And we would look to all of those options, quite honestly, to fund this project.”
There are some restrictions for developers to be aware of at the Terminal 1 site.
“The height restrictions are based on Pearson Airfield that’s over to our east, and the FAA requirements,” says Eder, “plus the bridge and some of the construction that will happen in the future.”
While the Port is looking to build something different at the Terminal 1 site compared to Vancouver’s waterfront development, Eder readily admits that having that project nearly completed makes it much easier to approach developers about their plans.
“You can just look and you can see that development,” he says, “and so that’s exciting to see, and I think that adds value to our side and vice versa.”
The Vancouver waterfront project took over two decades to go from concept to near completion. Eder says he doubts the Port’s Terminal 1 plans will take quite so long to accomplish. In fact, he says he gets to take his children down to the site and tell them to take a good look, because it’s all going to look much, much different in the very near future.




